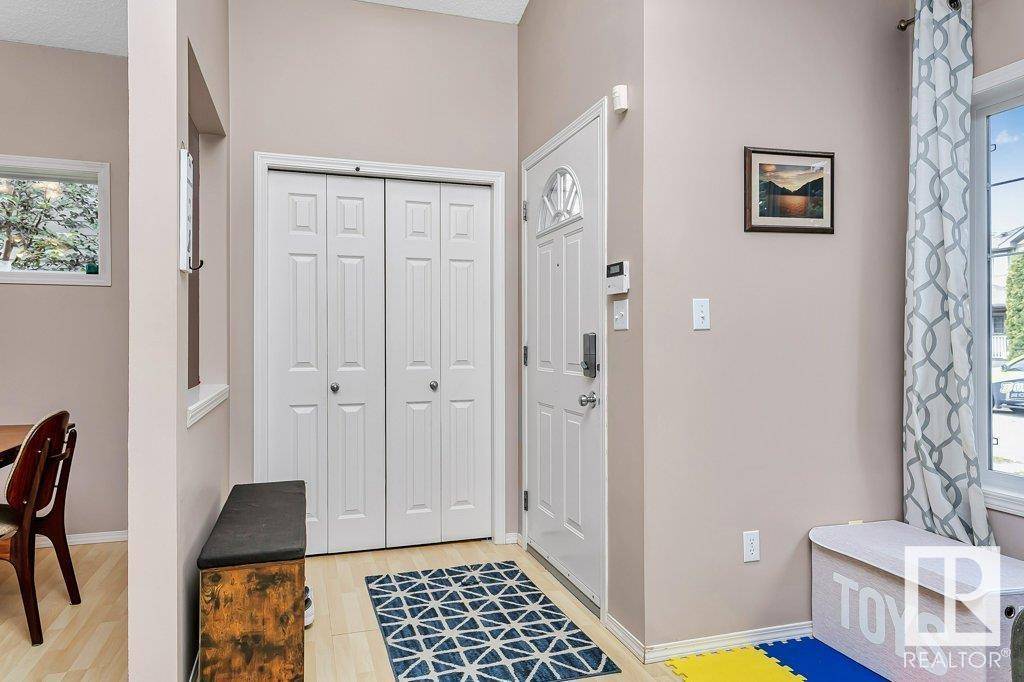UPDATED:
Key Details
Property Type Single Family Home
Sub Type Freehold
Listing Status Active
Purchase Type For Sale
Square Footage 1,100 sqft
Price per Sqft $407
Subdivision Suder Greens
MLS® Listing ID E4441898
Bedrooms 3
Year Built 2003
Lot Size 3,811 Sqft
Acres 0.087490134
Property Sub-Type Freehold
Source REALTORS® Association of Edmonton
Property Description
Location
Province AB
Rooms
Kitchen 1.0
Extra Room 1 Lower level 3.3 m X 3.2 m Bedroom 3
Extra Room 2 Lower level 5.86 m X 6.09 m Recreation room
Extra Room 3 Main level 4.27 m X 4.29 m Living room
Extra Room 4 Main level 3.94 m X 3.59 m Dining room
Extra Room 5 Main level 3.42 m X 4.15 m Kitchen
Extra Room 6 Upper Level 4.63 m X 3.82 m Family room
Interior
Heating Forced air
Cooling Central air conditioning
Exterior
Parking Features Yes
Fence Fence
View Y/N No
Private Pool No
Others
Ownership Freehold
Virtual Tour https://unbranded.youriguide.com/21331_89_ave_nw_edmonton_ab/




