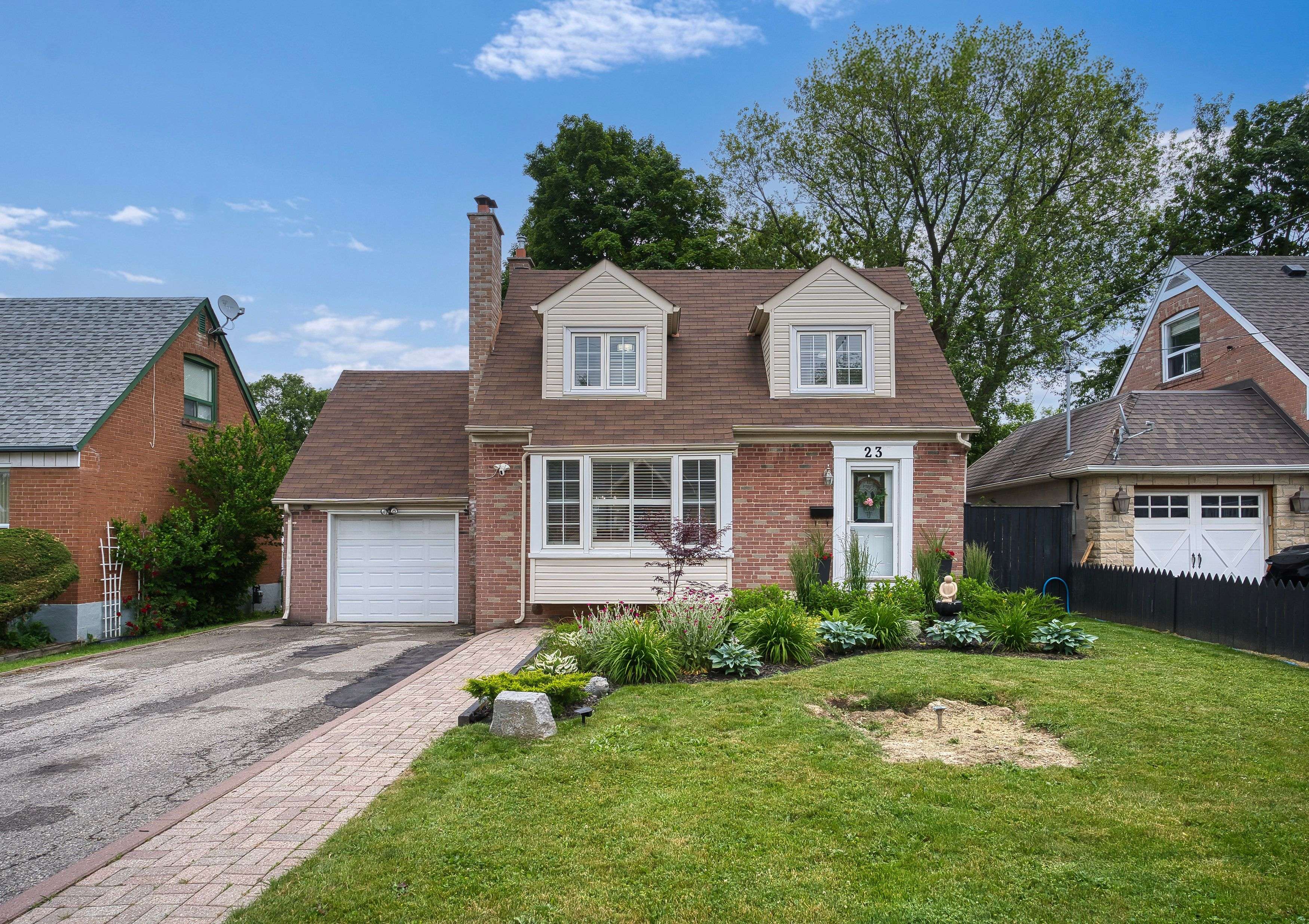UPDATED:
Key Details
Property Type Single Family Home
Sub Type Detached
Listing Status Active
Purchase Type For Sale
Approx. Sqft 1100-1500
Subdivision Humberlea-Pelmo Park W4
MLS Listing ID W12233396
Style 2-Storey
Bedrooms 3
Building Age 51-99
Annual Tax Amount $4,773
Tax Year 2025
Property Sub-Type Detached
Lot Depth 125.77
Lot Front 50.0
Appx SqFt 1100-1500
Property Description
Location
Province ON
County Toronto
Community Humberlea-Pelmo Park W4
Area Toronto
Zoning Residential
Rooms
Family Room No
Basement Finished with Walk-Out, Separate Entrance
Kitchen 1
Interior
Interior Features Bar Fridge, Floor Drain, In-Law Capability, Storage
Cooling Central Air
Inclusions fridge with Ice -water dispenser, Stove, B/I DW, exhaust fan, All ELF's, Washer, Dryer, Bar Fridge in Bsmt, Outside Garden Shed + Playhouse, Pergola, firepit, Garage Door Opener (No Remote) All Window Coverings. 2 built-in electric fireplaces, all window shutters, heated floors in kitchen.
Exterior
Exterior Feature Patio, Landscaped
Parking Features Private Double
Garage Spaces 1.0
Pool None
Roof Type Asphalt Shingle
Lot Frontage 50.0
Lot Depth 125.77
Total Parking Spaces 5
Building
Foundation Block
Others
Senior Community Yes
Security Features Smoke Detector
ParcelsYN No
Virtual Tour https://sites.listvt.com/23farnsworthdrive



