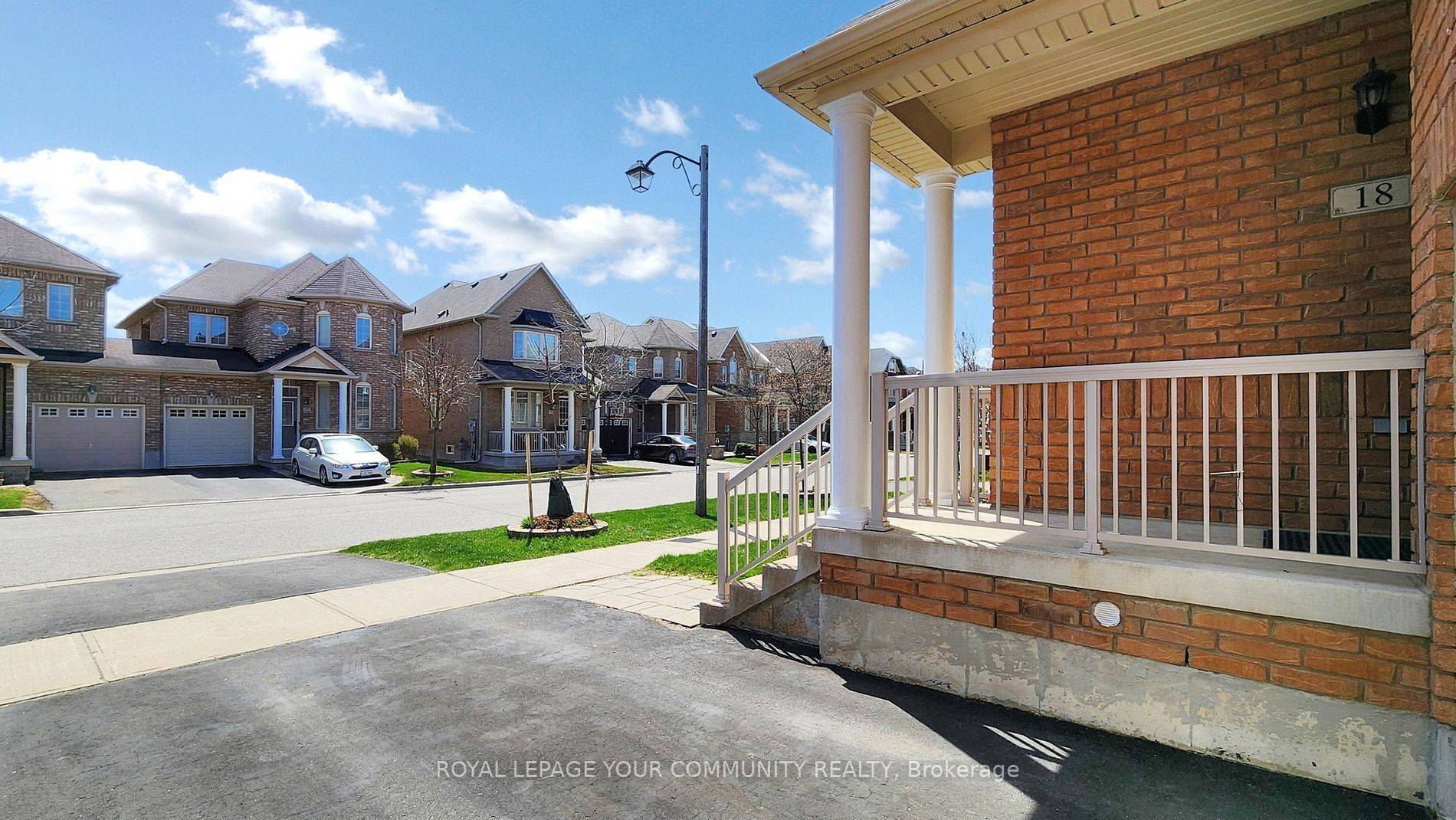UPDATED:
Key Details
Property Type Single Family Home
Sub Type Link
Listing Status Active
Purchase Type For Sale
Approx. Sqft 1500-2000
Subdivision Cathedraltown
MLS Listing ID N12236618
Style 2-Storey
Bedrooms 3
Annual Tax Amount $5,433
Tax Year 2025
Property Sub-Type Link
Lot Depth 88.58
Lot Front 30.02
Appx SqFt 1500-2000
Property Description
Location
Province ON
County York
Community Cathedraltown
Area York
Zoning Residential
Rooms
Family Room Yes
Basement Unfinished
Kitchen 1
Interior
Interior Features Auto Garage Door Remote, Carpet Free, Central Vacuum
Cooling Central Air
Fireplaces Number 1
Fireplaces Type Electric
Inclusions Stainless Steel Slide-in Stove & Range Hood. Fridge & Built-In Dishwasher, Washer & Dryer, Furnace(Carrie, 2021) & Humidifier(2021), Windows Replaced(2018) with Triple Pane & some Double-Pane Windows. Upgraded Insulations (2018). All Existing Window Coverings & Upgraded Electric Light Fixtures. 3 Brand New Toilets, Central Vacuum with 2 sets of Attachment for Main floor & Basement. Central Air Conditioning. Garage Door Opener, Nest Door Bell, 3 Pcs Rough-In in Basement. Nest Thermostat, Alarm System(Monitoring Not included).
Exterior
Parking Features Private
Garage Spaces 1.0
Pool None
Roof Type Unknown
Lot Frontage 30.02
Lot Depth 88.58
Total Parking Spaces 2
Building
Foundation Other
Others
Senior Community Yes
Virtual Tour https://www.winsold.com/tour/401080



