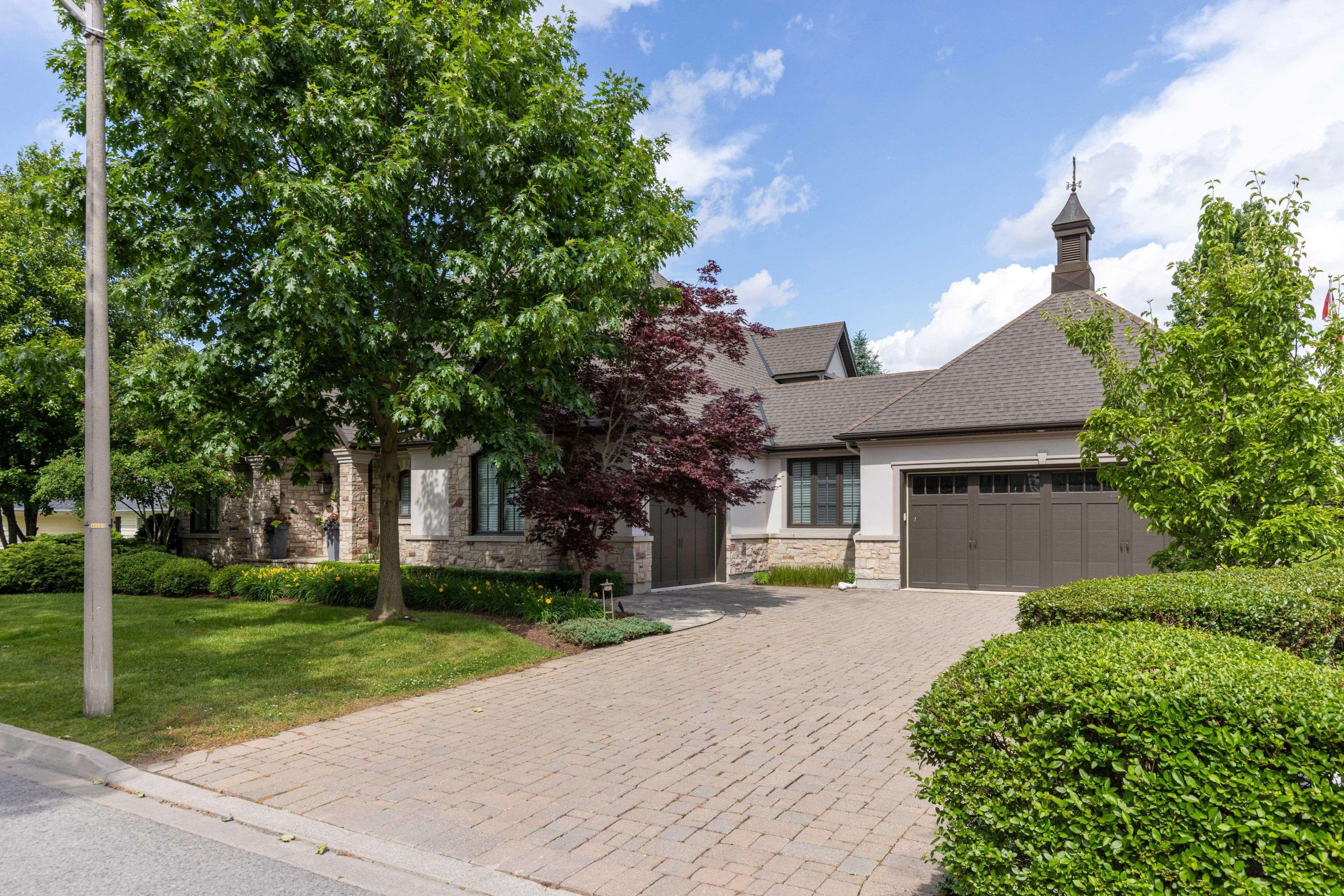UPDATED:
Key Details
Property Type Single Family Home
Sub Type Detached
Listing Status Active
Purchase Type For Sale
Approx. Sqft 3500-5000
Subdivision 457 - Old Glenridge
MLS Listing ID X12239747
Style 1 1/2 Storey
Bedrooms 3
Building Age 16-30
Annual Tax Amount $16,000
Tax Year 2025
Property Sub-Type Detached
Lot Depth 126.3
Lot Front 110.0
Appx SqFt 3500-5000
Property Description
Location
Province ON
County Niagara
Community 457 - Old Glenridge
Area Niagara
Rooms
Family Room Yes
Basement Finished, Full
Kitchen 1
Interior
Interior Features Atrium, Auto Garage Door Remote, Built-In Oven, Carpet Free, Central Vacuum, In-Law Capability, Primary Bedroom - Main Floor, Sump Pump, Water Heater Owned, Generator - Full
Cooling Central Air
Fireplaces Number 3
Fireplaces Type Living Room, Natural Gas, Other, Rec Room
Inclusions Kitchen fridge, stove, 2 ovens, freezer, dishwasher, beverage fridge, microwave, all window coverings, all ELF's except Kitchen fixture, Theatre room system and screen, Golf Simulator, piano, all bathroom mirrors, Generator, garage remotes, central vac and all attachments, washer and dryer, mounted tv in 2nd floor bedroom, electric car charger, pool table, electric golf cart, all other fixtures to the property belonging to the seller & deemed free of encumbrances as viewed.
Exterior
Exterior Feature Lawn Sprinkler System
Parking Features Private Double
Garage Spaces 3.0
Pool None
View Golf Course, Trees/Woods
Roof Type Asphalt Shingle
Lot Frontage 110.0
Lot Depth 126.3
Total Parking Spaces 7
Building
Foundation Poured Concrete
Others
Senior Community Yes
Virtual Tour https://unbranded.youriguide.com/115_riverdale_dr_st_catharines_on



