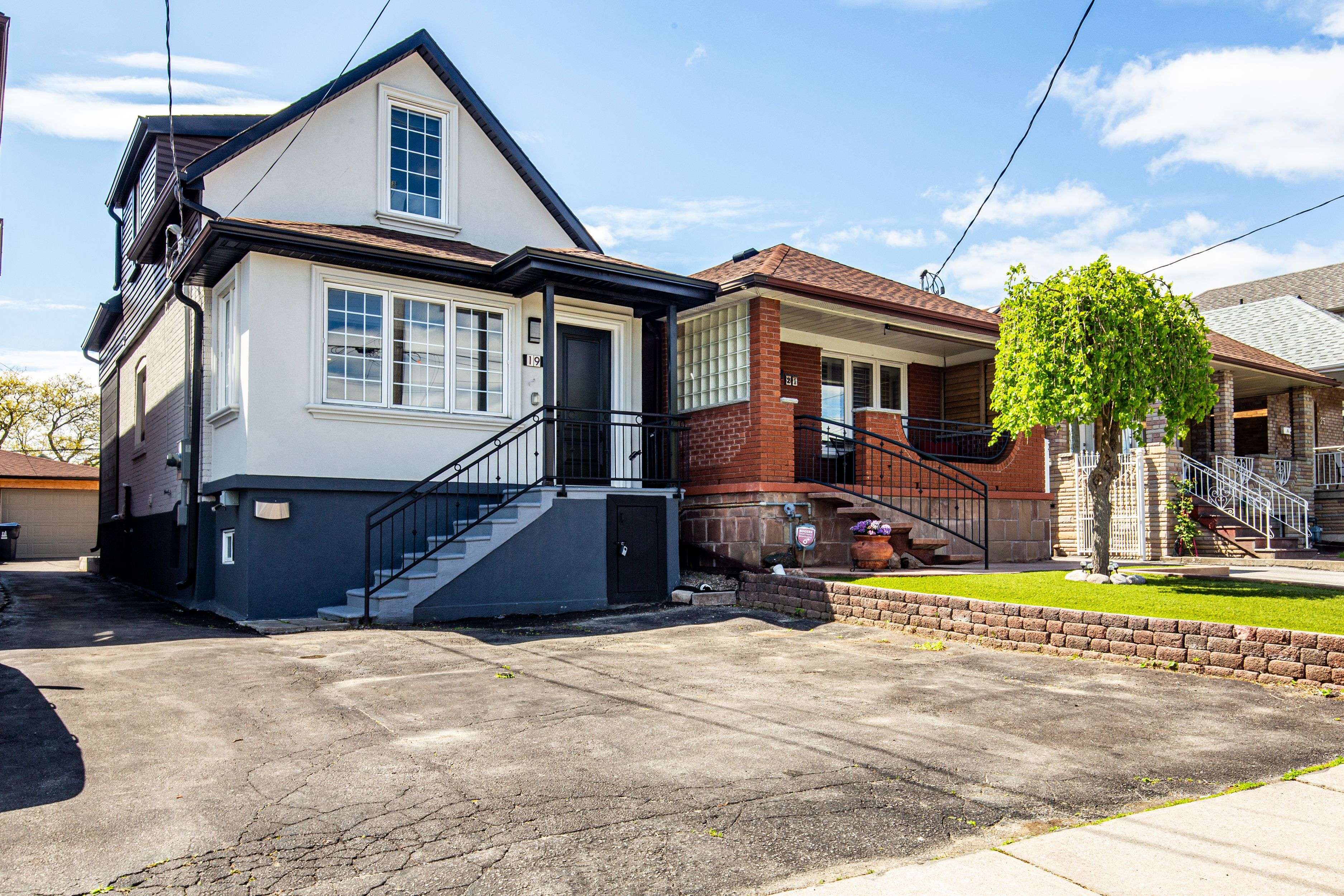UPDATED:
Key Details
Property Type Single Family Home
Sub Type Detached
Listing Status Active
Purchase Type For Sale
Approx. Sqft 1100-1500
Subdivision Briar Hill-Belgravia
MLS Listing ID W12241526
Style 1 1/2 Storey
Bedrooms 6
Annual Tax Amount $3,898
Tax Year 2025
Property Sub-Type Detached
Lot Depth 140.0
Lot Front 23.25
Appx SqFt 1100-1500
Property Description
Location
Province ON
County Toronto
Community Briar Hill-Belgravia
Area Toronto
Rooms
Family Room No
Basement Finished
Kitchen 2
Separate Den/Office 3
Interior
Interior Features Carpet Free, In-Law Capability
Cooling Central Air
Inclusions S/S Fridge, Dishwasher, Range, Hood, Bosch Washer & Dryer, All Existing ELFs and Window Coverings.
Exterior
Exterior Feature Canopy, Privacy, Patio
Parking Features Front Yard Parking
Garage Spaces 1.0
Pool None
Roof Type Unknown
Lot Frontage 23.25
Lot Depth 140.0
Total Parking Spaces 4
Building
Foundation Unknown
Others
Senior Community Yes



