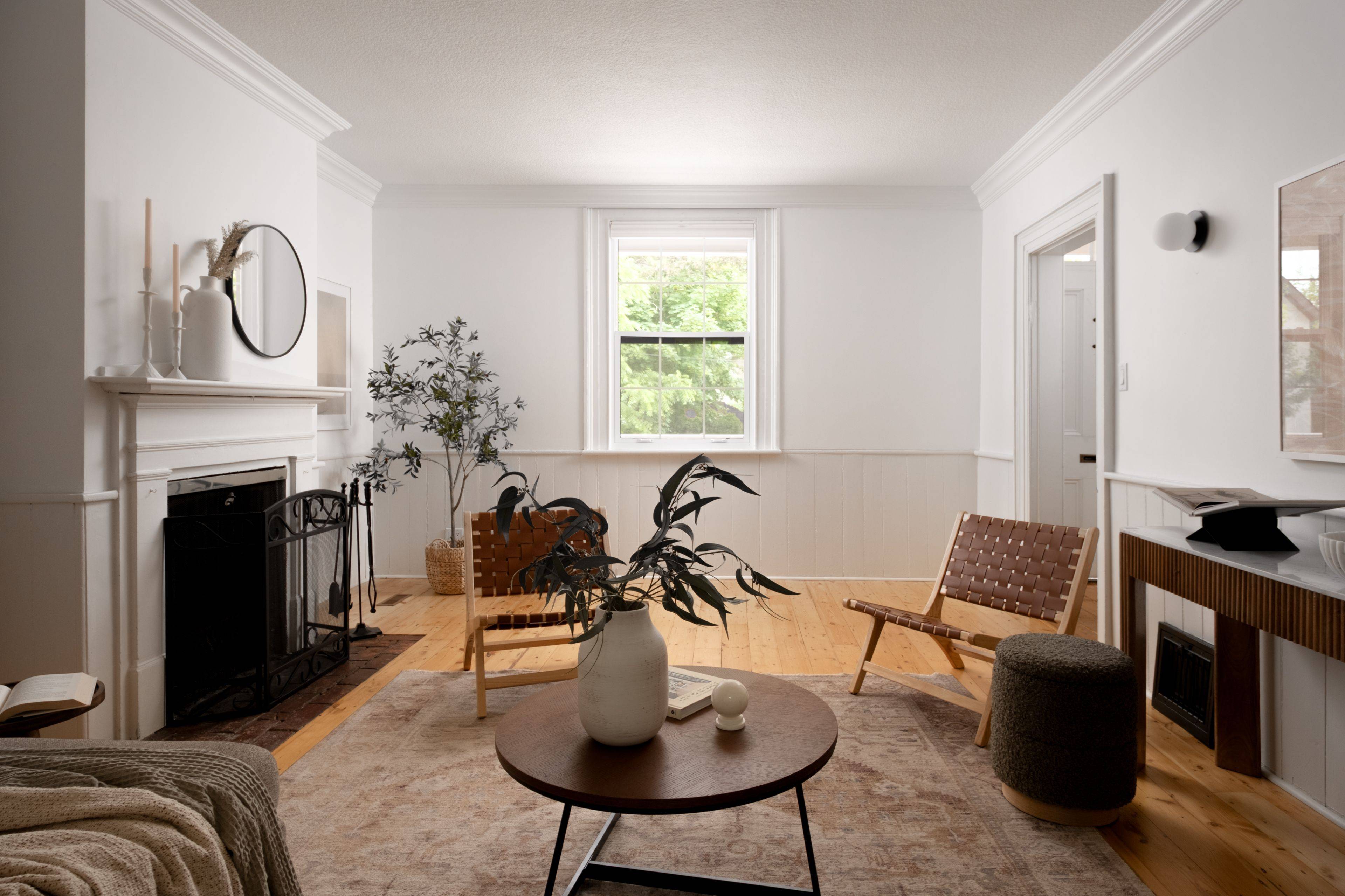UPDATED:
Key Details
Property Type Single Family Home
Sub Type Detached
Listing Status Pending
Purchase Type For Sale
Approx. Sqft 1500-2000
Subdivision Weston
MLS Listing ID W12249200
Style 2-Storey
Bedrooms 4
Building Age 100+
Annual Tax Amount $4,270
Tax Year 2024
Property Sub-Type Detached
Lot Depth 105.0
Lot Front 55.01
Appx SqFt 1500-2000
Property Description
Location
Province ON
County Toronto
Community Weston
Area Toronto
Rooms
Family Room Yes
Basement Partial Basement, Unfinished
Kitchen 1
Separate Den/Office 1
Interior
Interior Features Carpet Free, Water Heater Owned, Workbench, Storage
Cooling Central Air
Fireplaces Number 1
Fireplaces Type Living Room, Wood
Inclusions (WOW ITS ALREADY DONE) UPGRADES & UPDATES! Rebuilt both chimneys 2023, New fence 2023, New washer & dryer 2023, New windows 2024, Repointed entire exterior and basement 2024, New furnace and heat pump 2024, New cedar deck 2024, New front and sides landscaping and walkway 2024, New Gas Stove & Dishwasher 2024, Freshly painted, All new lighting fixtures included 2025
Exterior
Exterior Feature Deck, Landscaped, Patio, Privacy, Porch, Year Round Living
Parking Features Private
Pool None
Roof Type Asphalt Shingle
Lot Frontage 55.01
Lot Depth 105.0
Total Parking Spaces 4
Building
Lot Description Irregular Lot
Foundation Concrete, Brick
Others
Senior Community No
Virtual Tour https://tour.homeontour.com/38-queens-drive-toronto-on-m9n-2h4?branded=0



