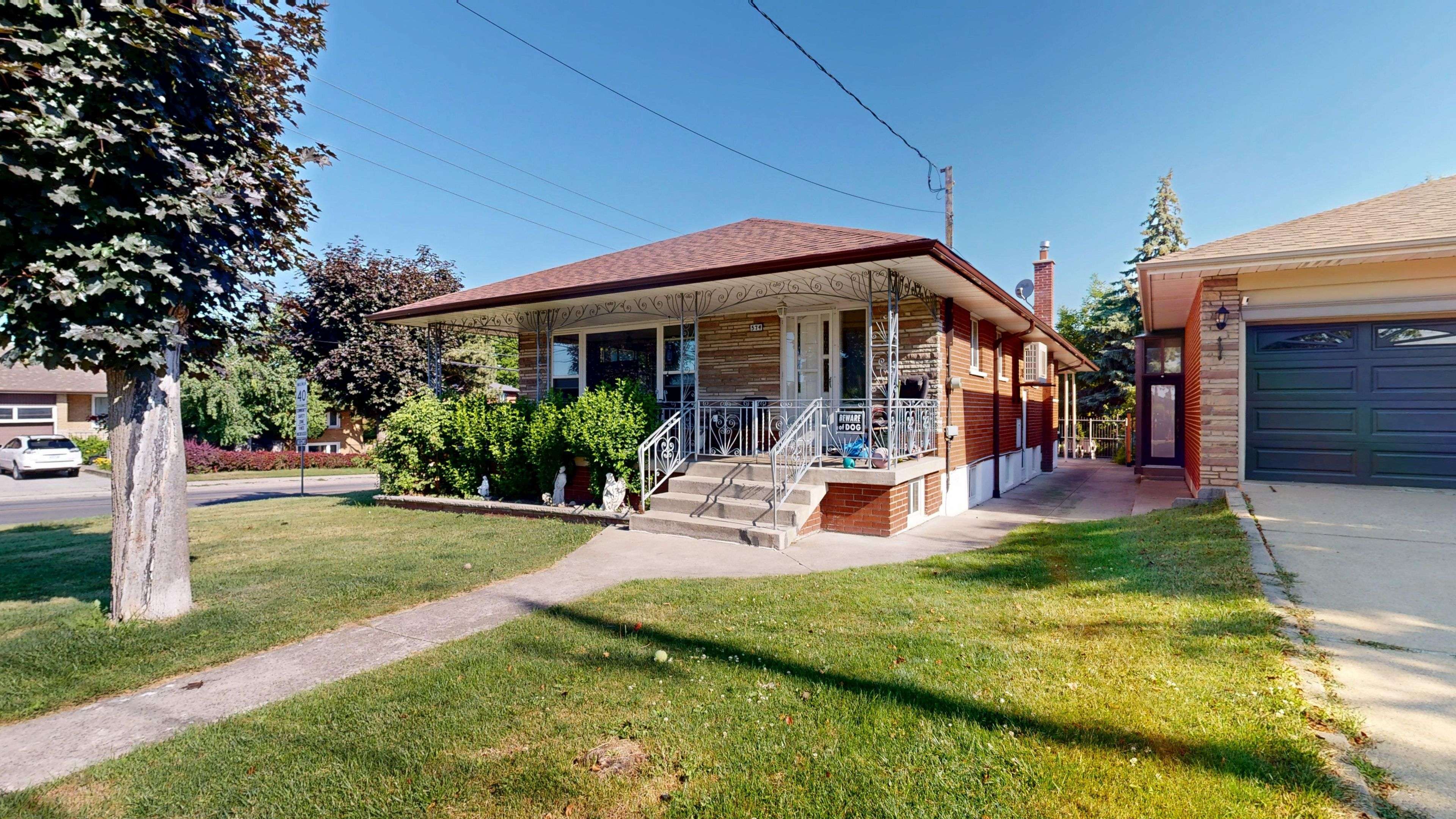UPDATED:
Key Details
Property Type Single Family Home
Sub Type Detached
Listing Status Active
Purchase Type For Sale
Approx. Sqft 1100-1500
Subdivision Maple Leaf
MLS Listing ID W12256018
Style Bungalow
Bedrooms 4
Annual Tax Amount $6,010
Tax Year 2025
Property Sub-Type Detached
Lot Depth 179.22
Lot Front 54.1
Appx SqFt 1100-1500
Property Description
Location
Province ON
County Toronto
Community Maple Leaf
Area Toronto
Rooms
Family Room No
Basement Separate Entrance, Finished
Kitchen 2
Separate Den/Office 1
Interior
Interior Features Carpet Free
Cooling Wall Unit(s)
Exterior
Exterior Feature Porch
Parking Features Private Double
Garage Spaces 2.0
Pool None
Roof Type Shingles
Lot Frontage 54.1
Lot Depth 179.22
Total Parking Spaces 6
Building
Foundation Block
Others
Senior Community Yes
Virtual Tour https://my.matterport.com/show/?m=3YPV5sELVRa&mls=1



