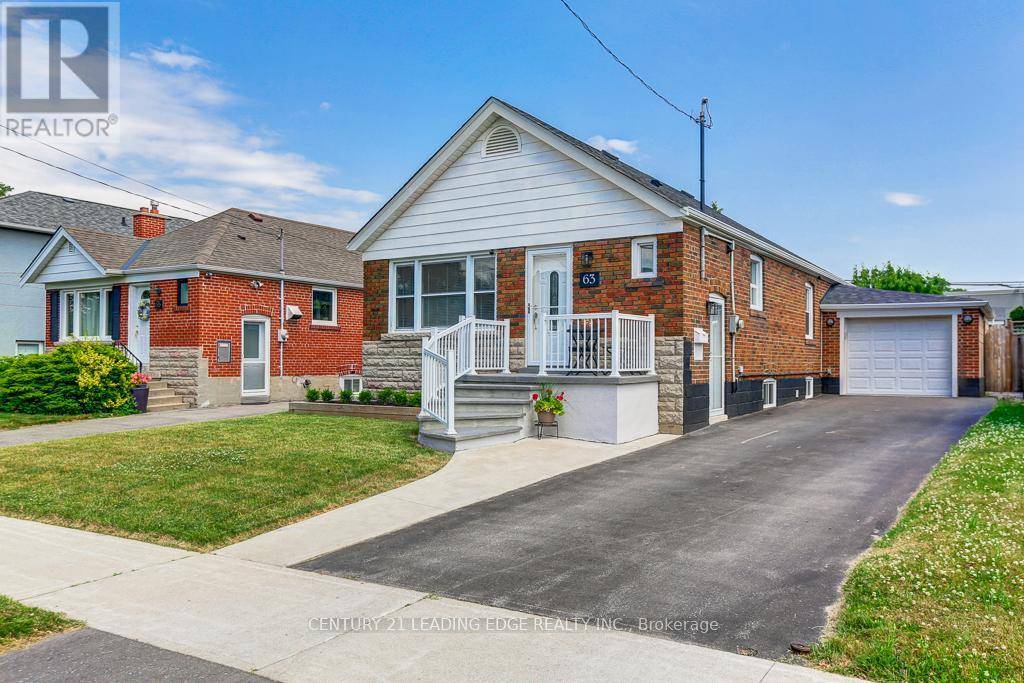UPDATED:
Key Details
Property Type Single Family Home
Sub Type Freehold
Listing Status Active
Purchase Type For Sale
Square Footage 700 sqft
Price per Sqft $1,712
Subdivision Clairlea-Birchmount
MLS® Listing ID E12262143
Style Bungalow
Bedrooms 4
Property Sub-Type Freehold
Source Toronto Regional Real Estate Board
Property Description
Location
Province ON
Rooms
Kitchen 2.0
Extra Room 1 Basement 3.22 m X 2.78 m Cold room
Extra Room 2 Basement 6.07 m X 3.04 m Bedroom 4
Extra Room 3 Basement 4.14 m X 3.43 m Kitchen
Extra Room 4 Basement 2.75 m X 2.14 m Dining room
Extra Room 5 Basement 4.96 m X 2.62 m Living room
Extra Room 6 Main level 4.47 m X 3.33 m Living room
Interior
Heating Forced air
Cooling Central air conditioning
Flooring Hardwood, Concrete, Carpeted
Exterior
Parking Features Yes
Community Features Community Centre
View Y/N No
Total Parking Spaces 4
Private Pool No
Building
Story 1
Sewer Sanitary sewer
Architectural Style Bungalow
Others
Ownership Freehold
Virtual Tour https://www.edwinhamphotography.com/p982734896/slideshow




