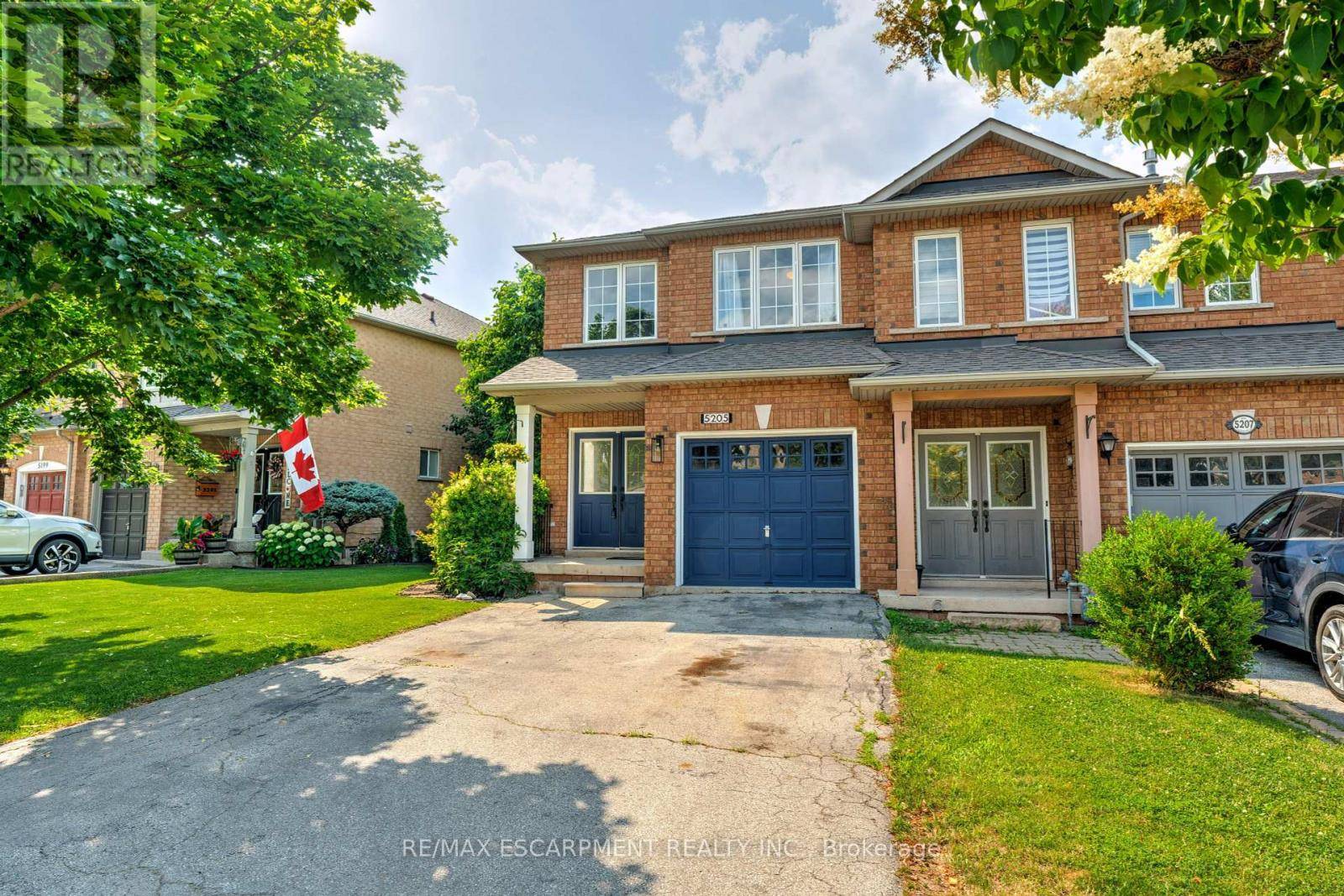UPDATED:
Key Details
Property Type Townhouse
Sub Type Townhouse
Listing Status Active
Purchase Type For Sale
Square Footage 1,100 sqft
Price per Sqft $818
Subdivision Uptown
MLS® Listing ID W12267355
Bedrooms 3
Half Baths 1
Property Sub-Type Townhouse
Source Toronto Regional Real Estate Board
Property Description
Location
Province ON
Rooms
Kitchen 1.0
Extra Room 1 Second level 5.72 m X 3.17 m Primary Bedroom
Extra Room 2 Second level 4.75 m X 2.62 m Bedroom 2
Extra Room 3 Second level 3.73 m X 2.77 m Bedroom 3
Extra Room 4 Main level 5.44 m X 2.95 m Living room
Extra Room 5 Main level 4.09 m X 2.39 m Kitchen
Extra Room 6 Main level 3.3 m X 2.41 m Eating area
Interior
Heating Forced air
Cooling Central air conditioning
Exterior
Parking Features Yes
View Y/N No
Total Parking Spaces 3
Private Pool No
Building
Story 2
Sewer Sanitary sewer
Others
Ownership Freehold
Virtual Tour https://unbranded.youriguide.com/5205_thornburn_dr_burlington_on/




