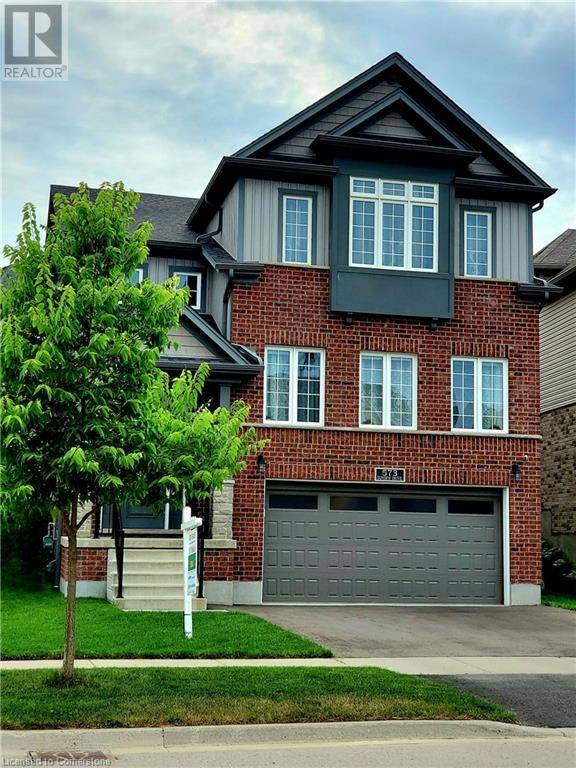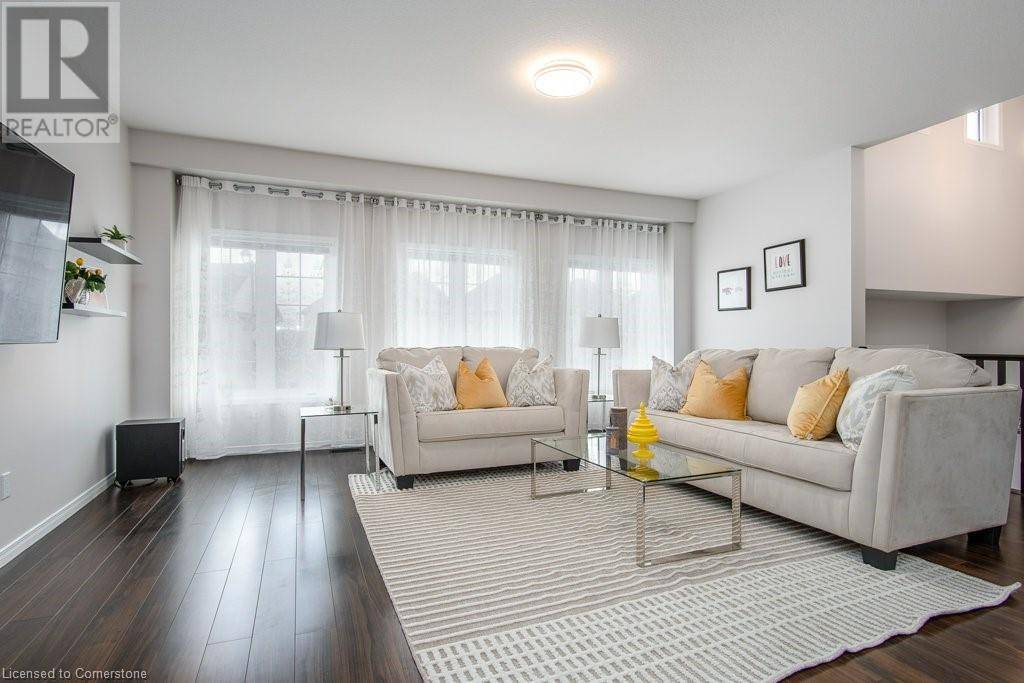UPDATED:
Key Details
Property Type Single Family Home
Sub Type Freehold
Listing Status Active
Purchase Type For Sale
Square Footage 3,644 sqft
Price per Sqft $341
Subdivision 443 - Columbia Forest/Clair Hills
MLS® Listing ID 40748955
Style 2 Level
Bedrooms 4
Half Baths 1
Year Built 2016
Property Sub-Type Freehold
Source Cornerstone - Waterloo Region
Property Description
Location
Province ON
Rooms
Kitchen 1.0
Extra Room 1 Second level Measurements not available Laundry room
Extra Room 2 Second level Measurements not available 4pc Bathroom
Extra Room 3 Second level 11'10'' x 11'3'' Bedroom
Extra Room 4 Second level 11'11'' x 10'6'' Bedroom
Extra Room 5 Second level 12'0'' x 11'11'' Bedroom
Extra Room 6 Second level Measurements not available Other
Interior
Heating Forced air,
Cooling Central air conditioning
Exterior
Parking Features Yes
View Y/N No
Total Parking Spaces 4
Private Pool No
Building
Story 2
Sewer Municipal sewage system
Architectural Style 2 Level
Others
Ownership Freehold
Virtual Tour https://youriguide.com/573_sundew_dr_waterloo_on/




