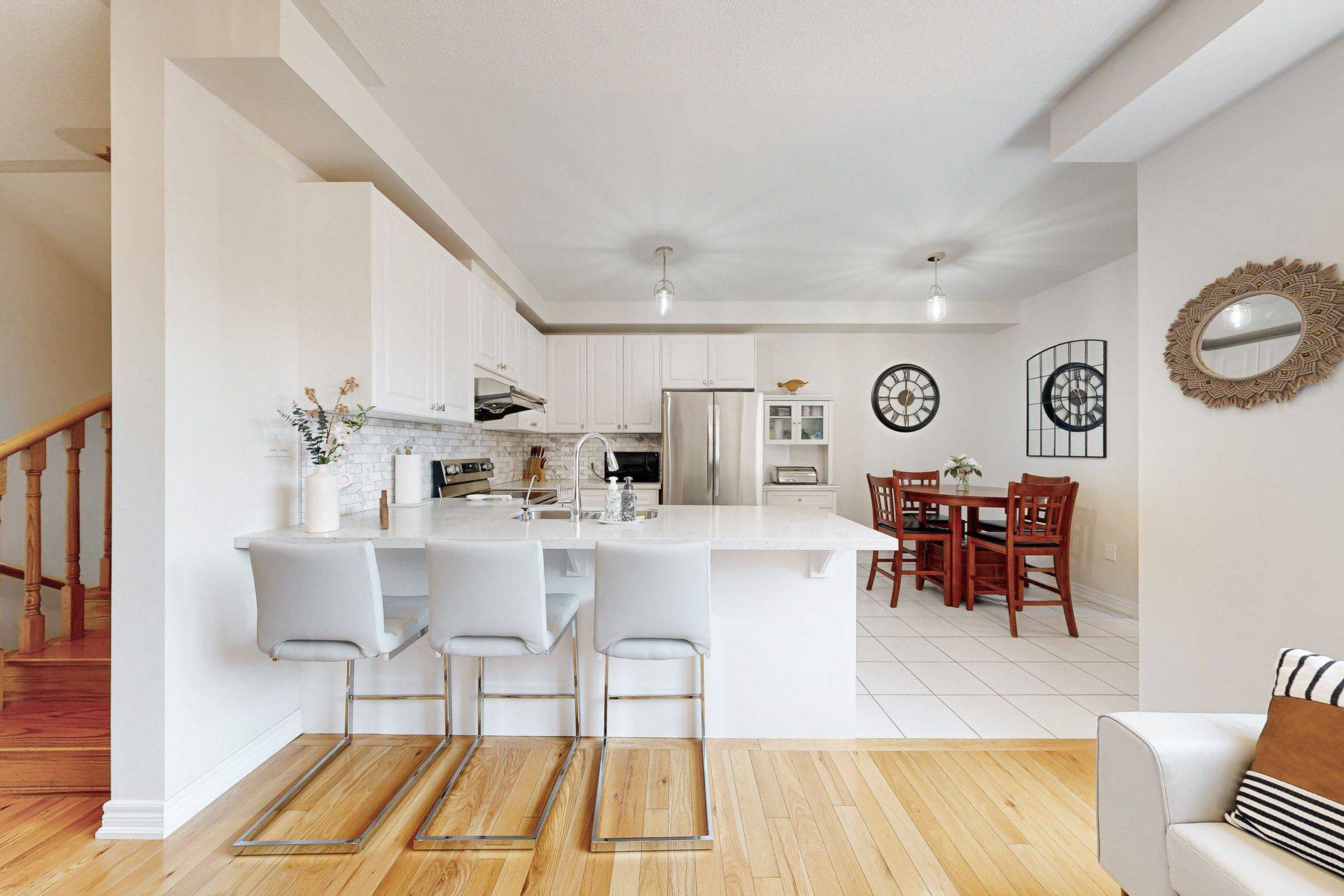UPDATED:
Key Details
Property Type Condo, Townhouse
Sub Type Att/Row/Townhouse
Listing Status Active
Purchase Type For Sale
Approx. Sqft 1500-2000
Subdivision Williamsburg
MLS Listing ID E12272995
Style 2-Storey
Bedrooms 3
Building Age 0-5
Annual Tax Amount $5,733
Tax Year 2024
Property Sub-Type Att/Row/Townhouse
Lot Depth 92.85
Lot Front 21.33
Appx SqFt 1500-2000
Property Description
Location
Province ON
County Durham
Community Williamsburg
Area Durham
Rooms
Family Room Yes
Basement Full, Unfinished
Kitchen 1
Interior
Interior Features Auto Garage Door Remote, Water Heater, Separate Hydro Meter, Separate Heating Controls
Cooling Central Air
Fireplaces Number 1
Inclusions All upgraded appliances, all Upgraded electric light fixtures, Custom Zebra blinds througout the house, Two Car Garage, . Garage door opener with remote, Stainless Steel Appliances, Granit Countertops, Over 180sf Deck, bbq area. Gas hook-up for bbq, etc.
Exterior
Parking Features Private
Garage Spaces 2.0
Pool None
View Park/Greenbelt
Roof Type Asphalt Shingle
Lot Frontage 21.33
Lot Depth 92.85
Total Parking Spaces 3
Building
Foundation Concrete
Others
Senior Community Yes
ParcelsYN No
Virtual Tour https://sites.happyhousegta.com/mls/201493601



