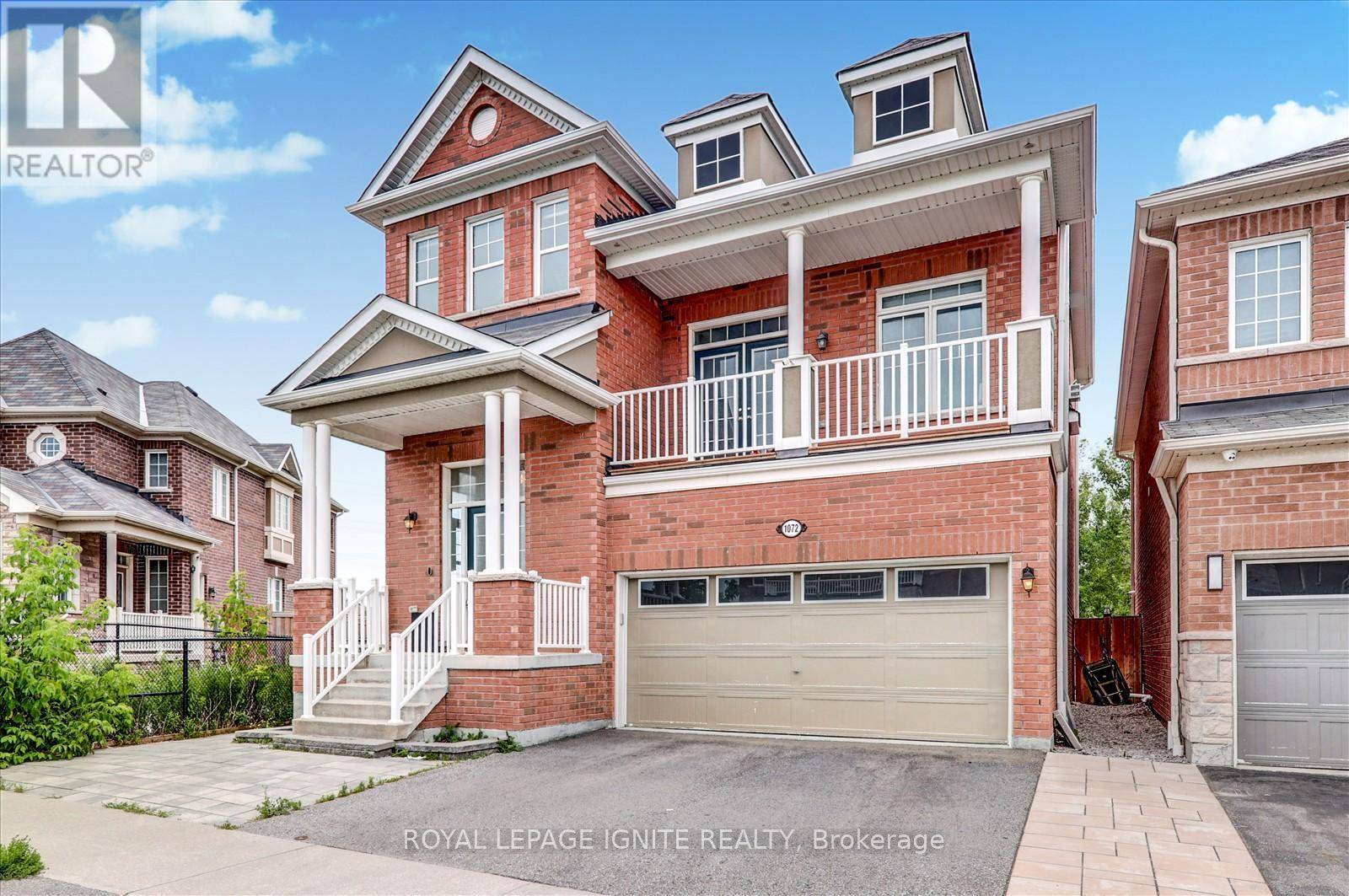UPDATED:
Key Details
Property Type Single Family Home
Sub Type Freehold
Listing Status Active
Purchase Type For Sale
Square Footage 2,000 sqft
Price per Sqft $649
Subdivision Rural Pickering
MLS® Listing ID E12275949
Bedrooms 5
Half Baths 1
Property Sub-Type Freehold
Source Toronto Regional Real Estate Board
Property Description
Location
Province ON
Rooms
Kitchen 2.0
Extra Room 1 Second level 3.85 m X 4.97 m Bedroom
Extra Room 2 Second level 3.11 m X 3.35 m Bedroom 2
Extra Room 3 Second level 3.05 m X 3.35 m Bedroom 3
Extra Room 4 Second level 3.05 m X 3.35 m Bedroom 4
Extra Room 5 Basement 2.98 m X 5.24 m Living room
Extra Room 6 Basement 4.75 m X 2.77 m Bedroom
Interior
Heating Forced air
Cooling Central air conditioning
Flooring Hardwood, Laminate, Carpeted
Exterior
Parking Features Yes
View Y/N No
Total Parking Spaces 4
Private Pool No
Building
Story 2
Sewer Sanitary sewer
Others
Ownership Freehold
Virtual Tour https://realfeedsolutions.com/vtour/1072FoxtailCres/index_.php




