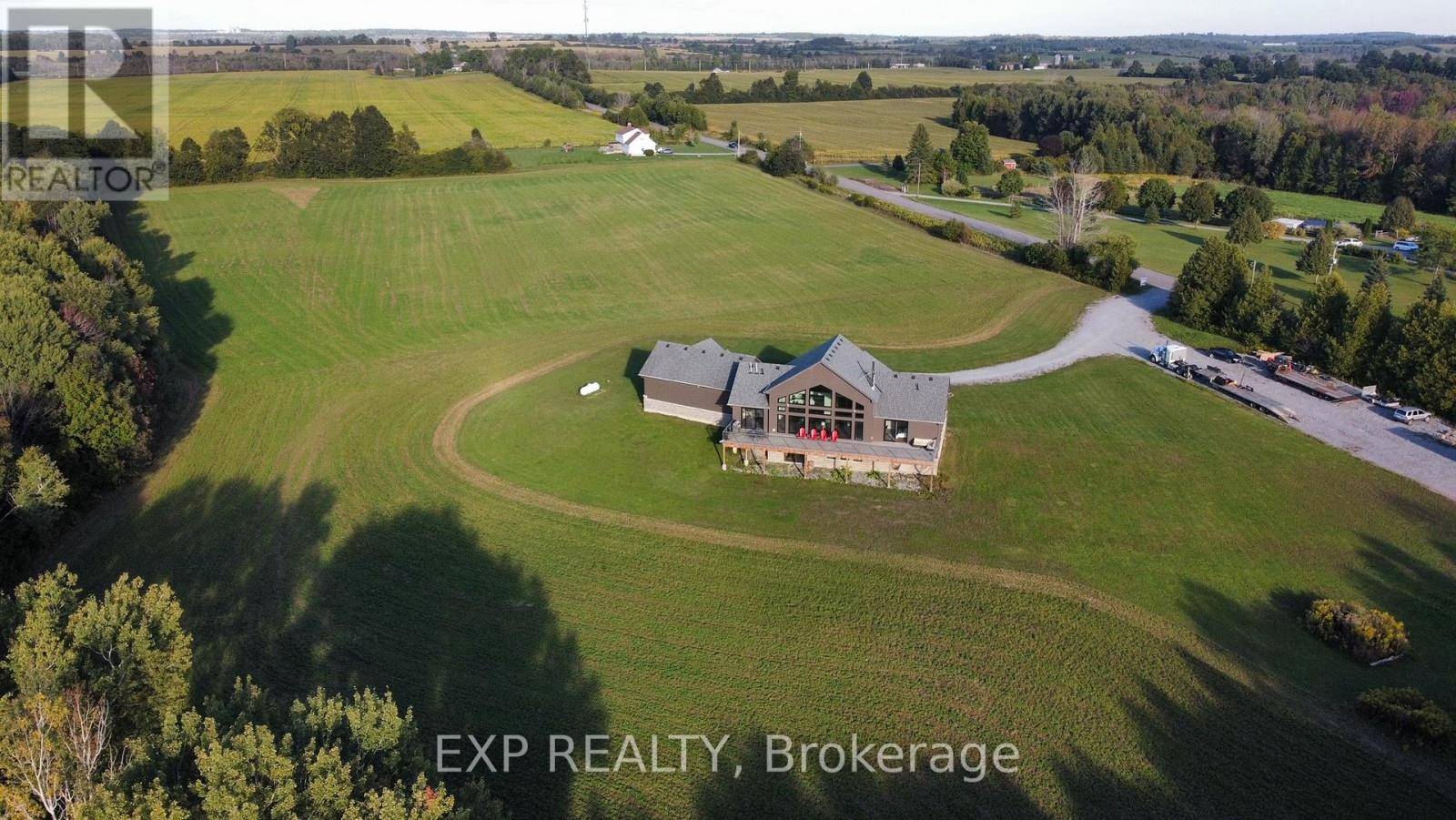OPEN HOUSE
Sat Jul 19, 11:00am - 1:00pm
UPDATED:
Key Details
Property Type Single Family Home
Sub Type Freehold
Listing Status Active
Purchase Type For Sale
Square Footage 2,500 sqft
Price per Sqft $879
Subdivision Rural Brock
MLS® Listing ID N12284823
Bedrooms 4
Half Baths 1
Property Sub-Type Freehold
Source Toronto Regional Real Estate Board
Property Description
Location
Province ON
Rooms
Kitchen 1.0
Extra Room 1 Lower level 6.17 m X 3.5 m Bedroom 3
Extra Room 2 Lower level 6.17 m X 3.3 m Bedroom 4
Extra Room 3 Lower level 10.27 m X 5.4 m Recreational, Games room
Extra Room 4 Lower level 4 m X 1.28 m Utility room
Extra Room 5 Main level 9.5 m X 4.5 m Kitchen
Extra Room 6 Main level 5.7 m X 5.5 m Living room
Interior
Heating Radiant heat
Cooling Central air conditioning
Flooring Ceramic
Fireplaces Number 2
Exterior
Parking Features Yes
Community Features School Bus
View Y/N No
Total Parking Spaces 53
Private Pool No
Building
Story 1.5
Sewer Septic System
Others
Ownership Freehold
Virtual Tour https://www.youtube.com/watch?v=IHHT_q-MKvA




