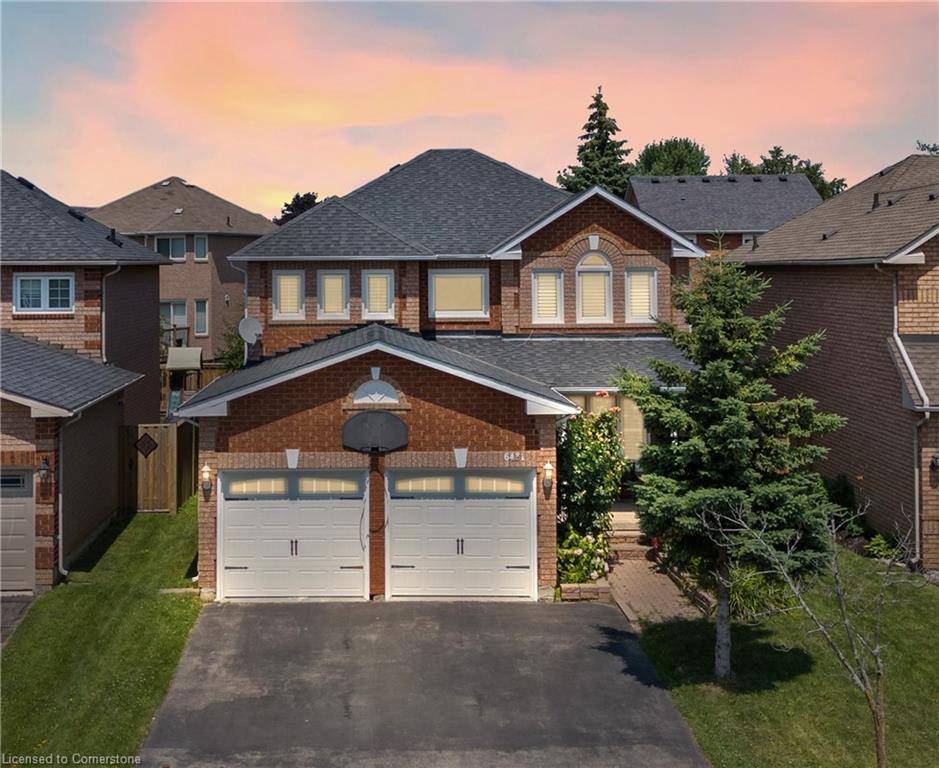UPDATED:
Key Details
Property Type Single Family Home
Sub Type Single Family Residence
Listing Status Active
Purchase Type For Sale
Square Footage 2,574 sqft
Price per Sqft $458
MLS Listing ID 40751692
Style Two Story
Bedrooms 6
Full Baths 3
Half Baths 1
Abv Grd Liv Area 2,574
Annual Tax Amount $7,526
Property Sub-Type Single Family Residence
Source Hamilton - Burlington
Lot Depth 110.02
Lot Front 39.64
Property Description
Location
Province ON
County Peel
Area Ms - Mississauga
Zoning R4 1761
Direction Foxwood Ave to Lisgar Dr
Rooms
Basement Full, Finished
Kitchen 1
Interior
Interior Features None
Heating Forced Air
Cooling Central Air
Fireplace No
Appliance Dishwasher, Dryer, Refrigerator, Stove, Washer
Laundry Main Level
Exterior
Parking Features Attached Garage, Inside Entry
Garage Spaces 2.0
Roof Type Asphalt Shing
Lot Frontage 39.64
Lot Depth 110.02
Garage Yes
Building
Lot Description Urban, None
Faces Foxwood Ave to Lisgar Dr
Foundation Poured Concrete
Sewer Sewer (Municipal)
Water Municipal
Architectural Style Two Story
Structure Type Brick
New Construction No
Schools
Elementary Schools St. Simon Stock Elementary
Others
Senior Community false
Tax ID 135210119
Ownership Freehold/None



