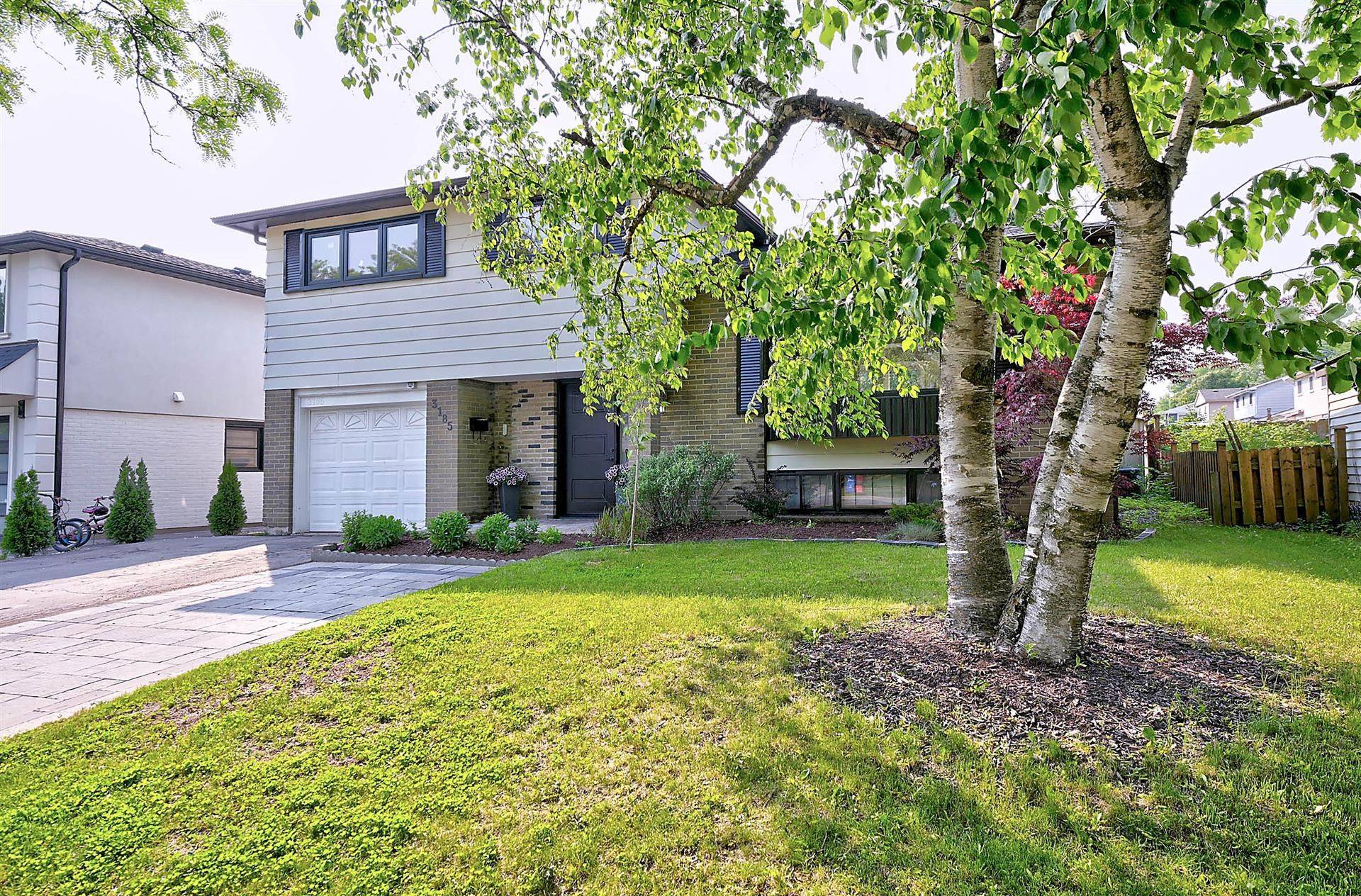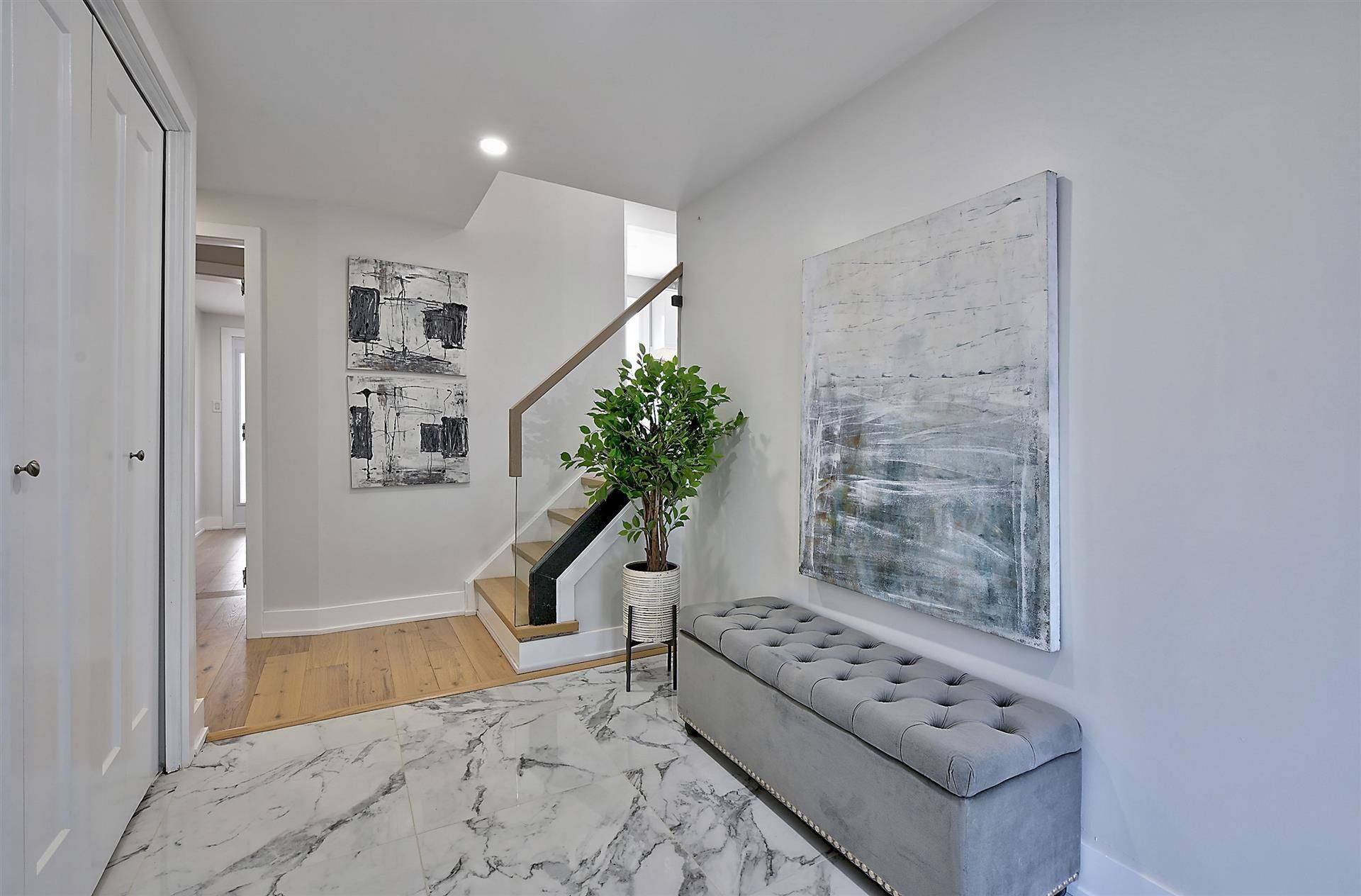UPDATED:
Key Details
Property Type Single Family Home
Sub Type Detached
Listing Status Active
Purchase Type For Sale
Approx. Sqft 1500-2000
Subdivision Palmer
MLS Listing ID W12290041
Style Sidesplit 4
Bedrooms 5
Annual Tax Amount $4,702
Tax Year 2025
Property Sub-Type Detached
Lot Depth 100.0
Lot Front 50.0
Appx SqFt 1500-2000
Property Description
Location
Province ON
County Halton
Community Palmer
Area Halton
Rooms
Family Room No
Basement Finished, Apartment
Kitchen 2
Separate Den/Office 1
Interior
Interior Features Carpet Free
Cooling Central Air
Inclusions All The Existing Blinds, Electrical Light Fixtures, 2 Fridge, 2 Stoves, Dishwasher, Washer, And Dryer
Exterior
Garage Spaces 1.0
Pool None
Roof Type Asphalt Shingle
Lot Frontage 50.0
Lot Depth 100.0
Total Parking Spaces 4
Building
Foundation Poured Concrete
Others
Senior Community Yes
Virtual Tour https://secure.imagemaker360.com/l/?id=182858IDX



