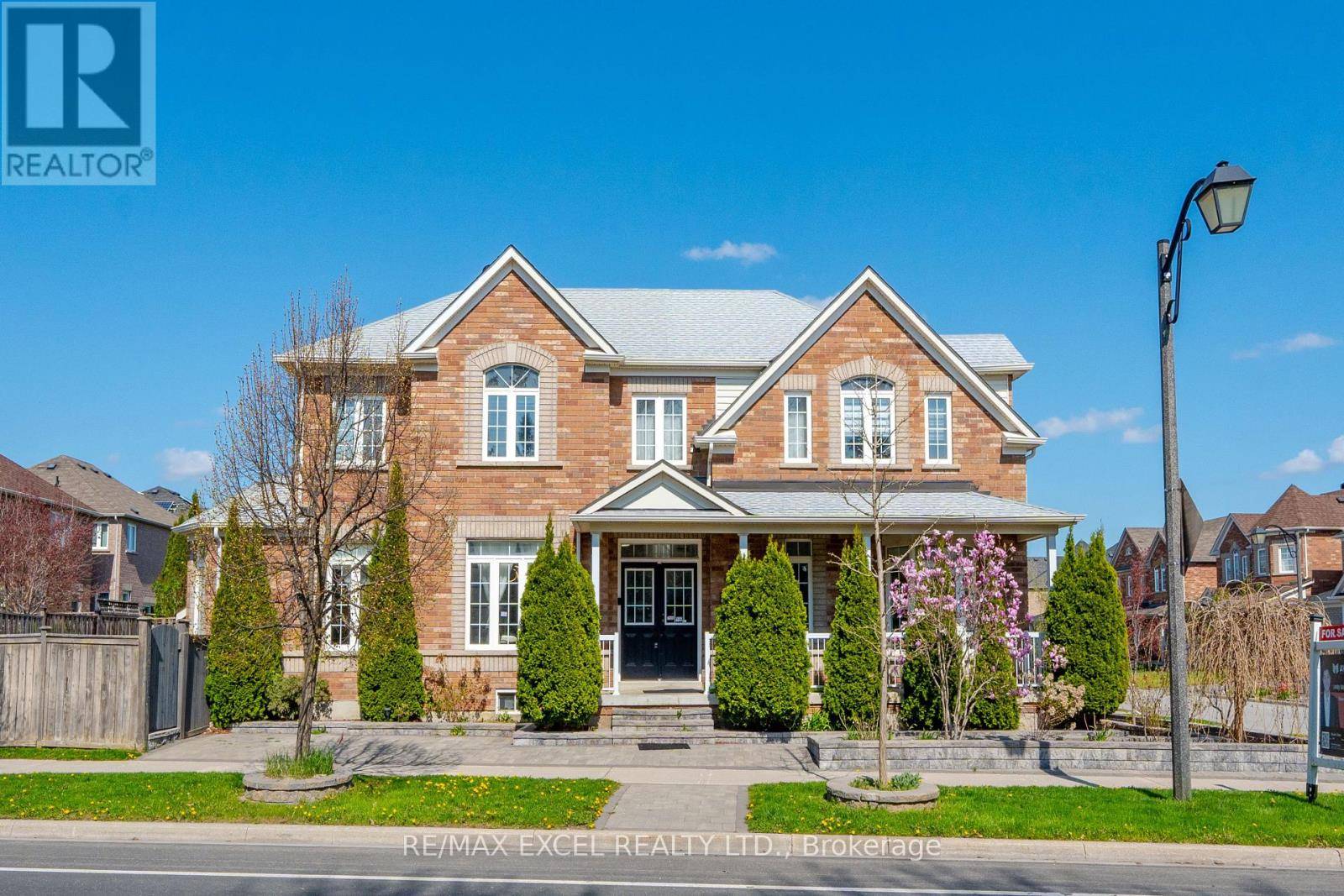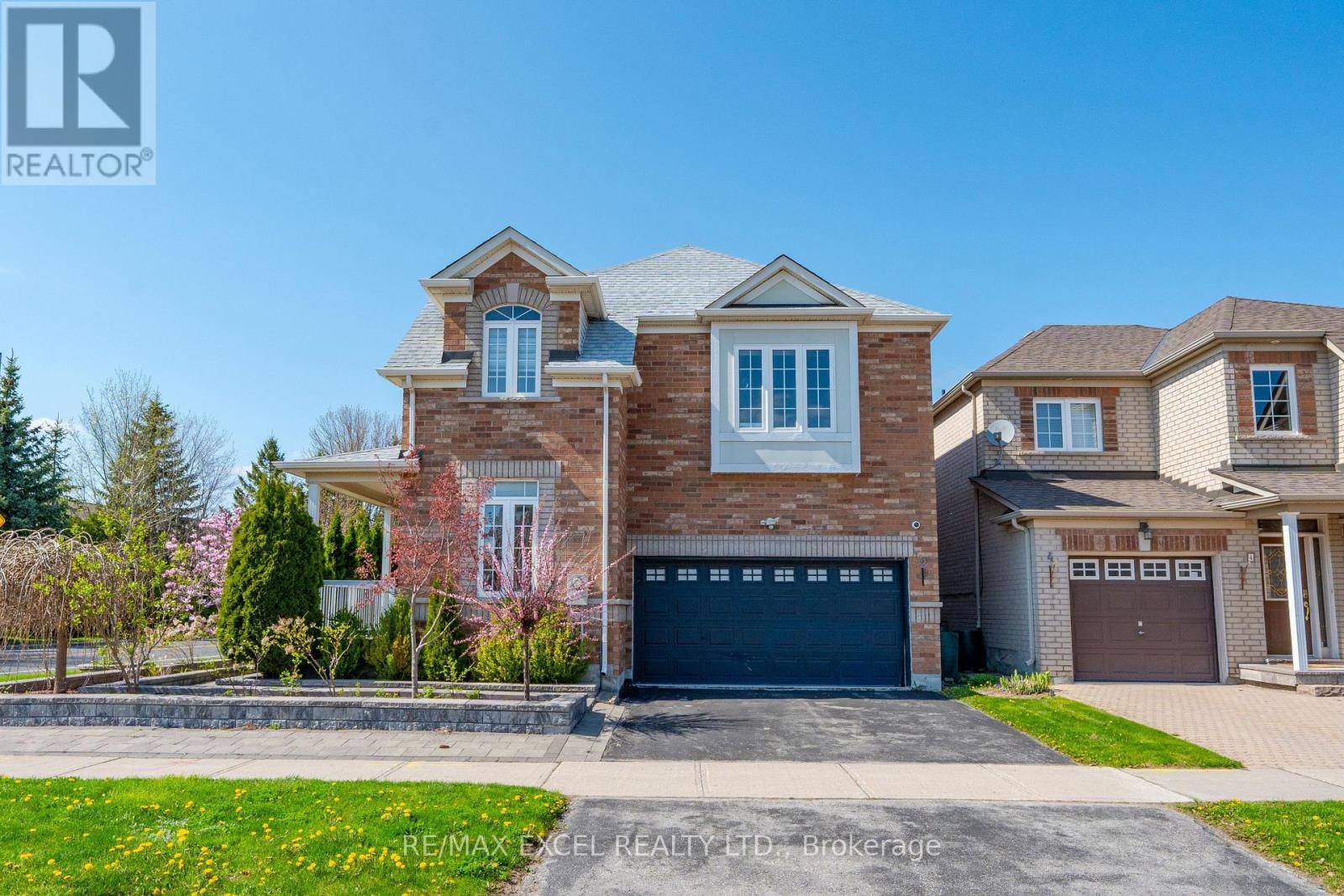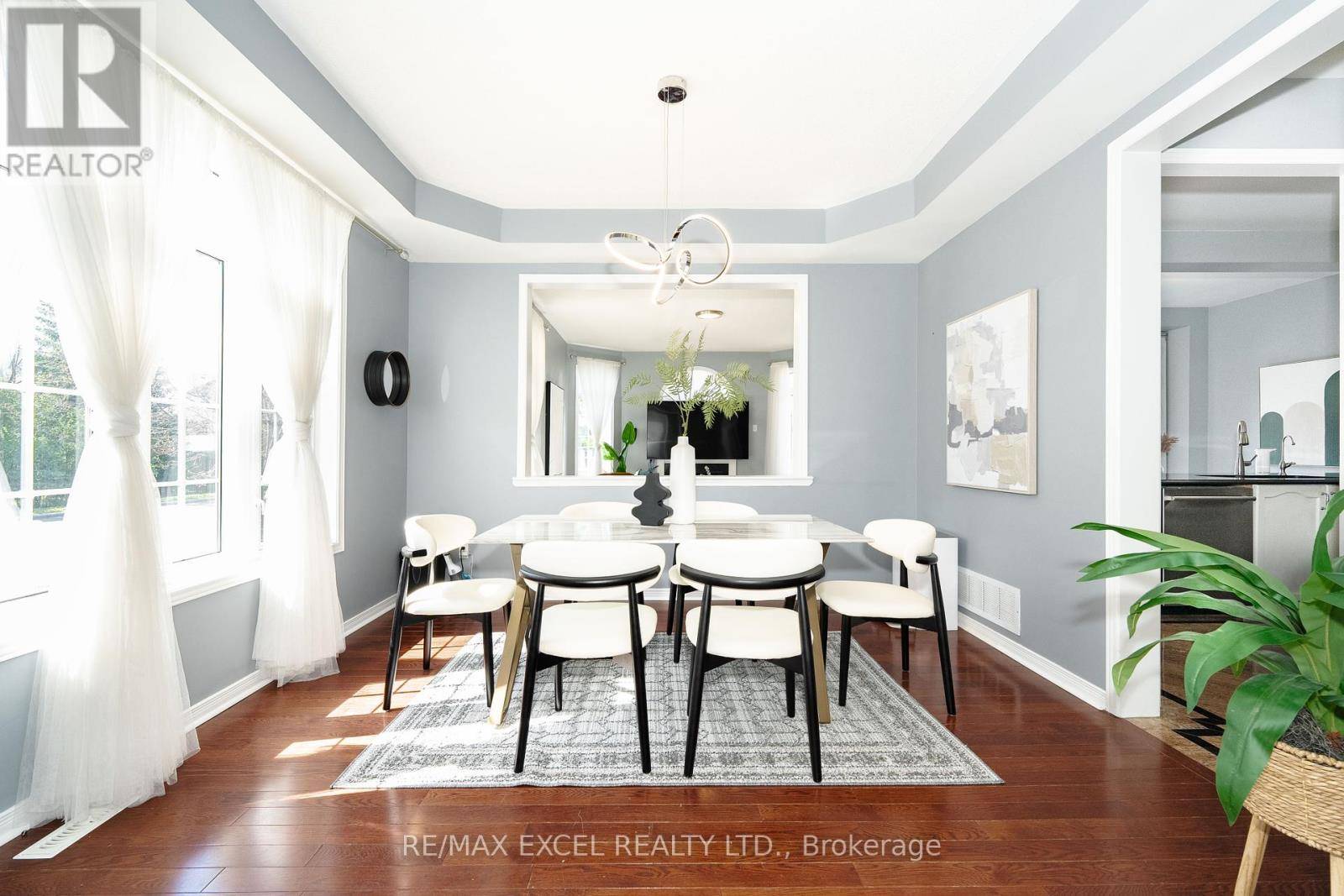OPEN HOUSE
Sun Jul 20, 2:00pm - 4:00pm
Sat Jul 26, 2:00pm - 4:00pm
Sun Jul 27, 2:00pm - 4:00pm
UPDATED:
Key Details
Property Type Single Family Home
Sub Type Freehold
Listing Status Active
Purchase Type For Sale
Square Footage 2,000 sqft
Price per Sqft $644
Subdivision Greensborough
MLS® Listing ID N12290811
Bedrooms 4
Half Baths 1
Property Sub-Type Freehold
Source Toronto Regional Real Estate Board
Property Description
Location
Province ON
Rooms
Kitchen 1.0
Extra Room 1 Second level 5.45 m X 5.25 m Primary Bedroom
Extra Room 2 Second level 3.93 m X 3.03 m Bedroom 2
Extra Room 3 Second level 3.93 m X 3.38 m Bedroom 3
Extra Room 4 Second level 3.58 m X 3.48 m Bedroom 4
Extra Room 5 Main level 5.33 m X 3.94 m Living room
Extra Room 6 Main level 3.78 m X 3.67 m Dining room
Interior
Heating Forced air
Cooling Central air conditioning
Flooring Hardwood, Tile
Exterior
Parking Features Yes
View Y/N No
Total Parking Spaces 4
Private Pool No
Building
Story 2
Sewer Sanitary sewer
Others
Ownership Freehold
Virtual Tour https://www.youtube.com/watch?v=q0_BIqDIDEc




