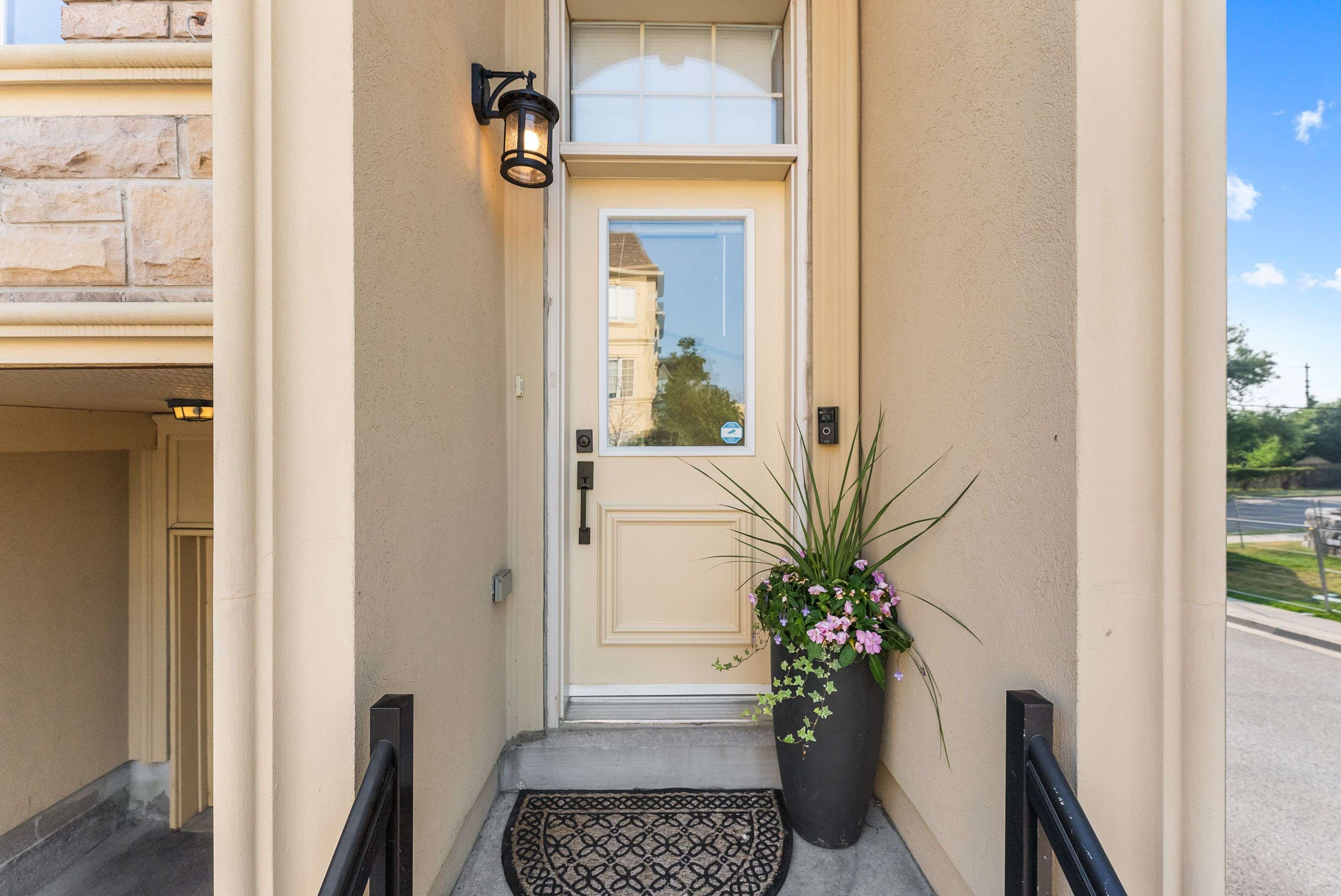UPDATED:
Key Details
Property Type Condo, Townhouse
Sub Type Att/Row/Townhouse
Listing Status Active
Purchase Type For Sale
Approx. Sqft 1500-2000
Subdivision Bay Ridges
MLS Listing ID E12292318
Style 3-Storey
Bedrooms 3
Annual Tax Amount $5,449
Tax Year 2025
Property Sub-Type Att/Row/Townhouse
Lot Depth 46.22
Lot Front 16.5
Appx SqFt 1500-2000
Property Description
Location
Province ON
County Durham
Community Bay Ridges
Area Durham
Rooms
Family Room Yes
Basement None, Other
Kitchen 1
Interior
Interior Features Other
Cooling Central Air
Inclusions All Existing Appliances (Fridge, Stove, Dishwasher) | Washer and Dryer | Existing Light Fixtures | Existing Window Blinds and Rods.
Exterior
Garage Spaces 1.0
Pool None
Roof Type Other
Lot Frontage 16.5
Lot Depth 46.22
Total Parking Spaces 2
Building
Foundation Other
Others
Senior Community Yes
Monthly Total Fees $155
ParcelsYN Yes
Virtual Tour https://my.realta.media/sites/lkjkqlo/unbranded



