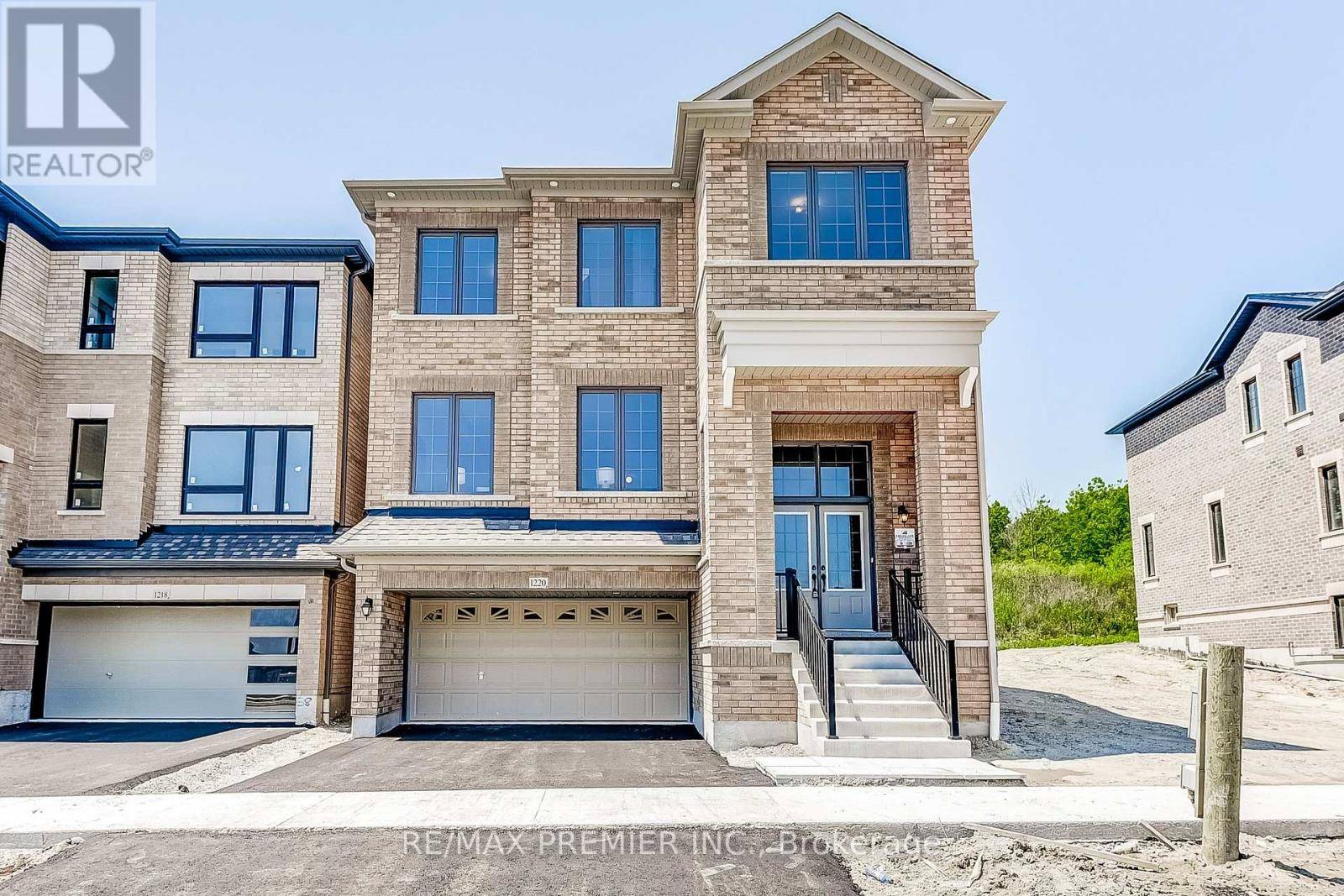UPDATED:
Key Details
Property Type Single Family Home
Sub Type Freehold
Listing Status Active
Purchase Type For Sale
Square Footage 3,000 sqft
Price per Sqft $483
Subdivision Rural Pickering
MLS® Listing ID E12293246
Bedrooms 4
Half Baths 1
Property Sub-Type Freehold
Source Toronto Regional Real Estate Board
Property Description
Location
Province ON
Rooms
Kitchen 1.0
Extra Room 1 Second level 5.18 m X 3.35 m Primary Bedroom
Extra Room 2 Second level 4.41 m X 2.9 m Bedroom 2
Extra Room 3 Second level 4.11 m X 3.2 m Bedroom 3
Extra Room 4 Second level 3.5 m X 3.2 m Bedroom 4
Extra Room 5 Ground level 4.92 m X 2.43 m Kitchen
Extra Room 6 Ground level 4.92 m X 2.74 m Eating area
Interior
Heating Forced air
Cooling Central air conditioning
Flooring Hardwood
Exterior
Parking Features Yes
View Y/N No
Total Parking Spaces 4
Private Pool No
Building
Story 2.5
Sewer Sanitary sewer
Others
Ownership Freehold




