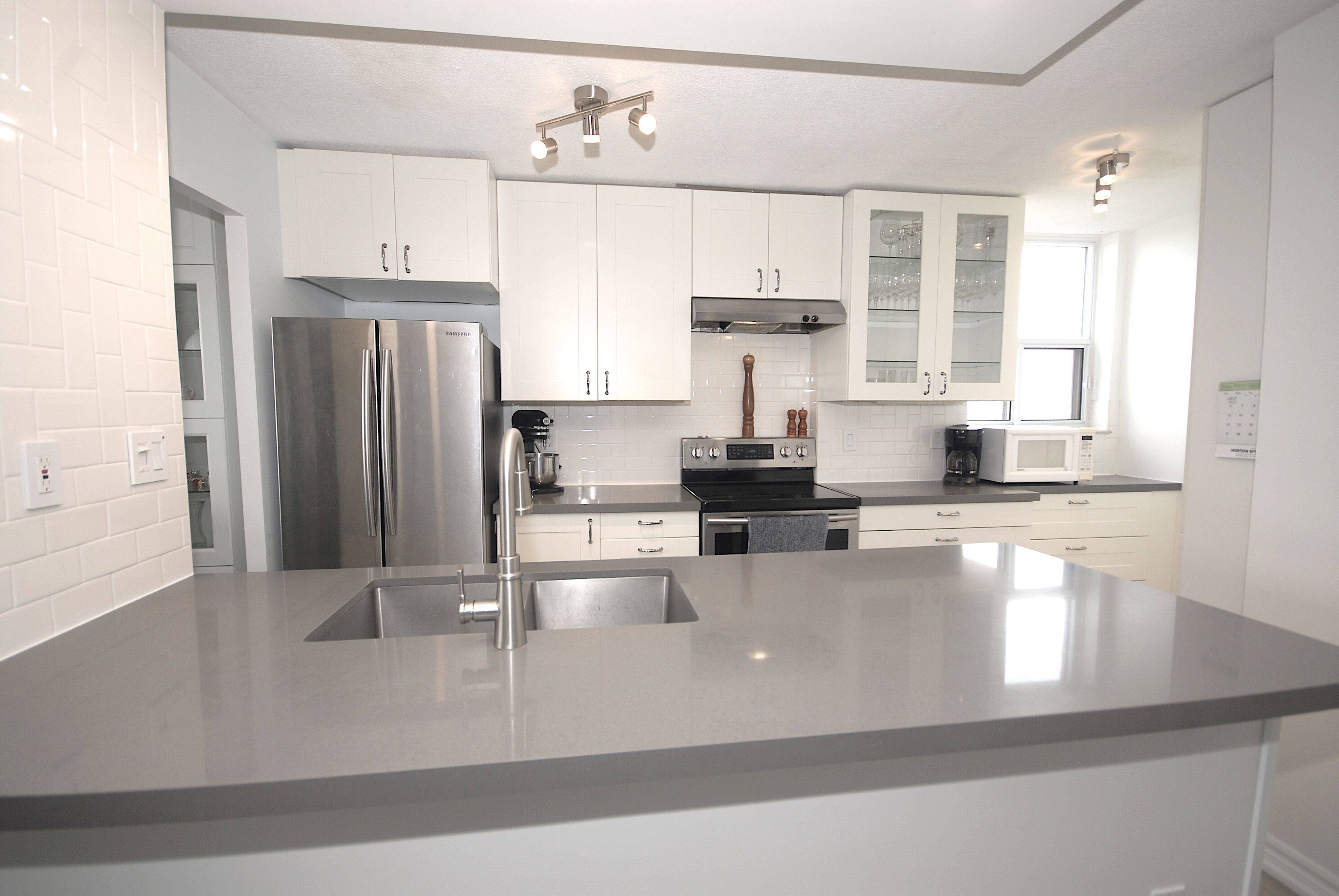UPDATED:
Key Details
Property Type Condo
Sub Type Condo Apartment
Listing Status Active
Purchase Type For Sale
Approx. Sqft 1200-1399
Subdivision Weston
MLS Listing ID W12294394
Style Apartment
Bedrooms 3
HOA Fees $1,347
Building Age 31-50
Annual Tax Amount $1,515
Tax Year 2024
Property Sub-Type Condo Apartment
Appx SqFt 1200-1399
Property Description
Location
Province ON
County Toronto
Community Weston
Area Toronto
Rooms
Family Room No
Basement None
Kitchen 1
Interior
Interior Features Auto Garage Door Remote, Sauna, Separate Heating Controls, Separate Hydro Meter
Cooling Central Air
Inclusions Fridge, stove, built-in dishwasher, washer, dryer, all window coverings, all electric light fixtures.
Laundry Ensuite, In Building
Exterior
Exterior Feature Backs On Green Belt
Garage Spaces 2.0
Amenities Available Community BBQ, Elevator, Gym, Other, Party Room/Meeting Room, Sauna
Exposure West
Total Parking Spaces 2
Balcony Open
Building
Locker None
Others
Senior Community Yes
Pets Allowed Restricted



