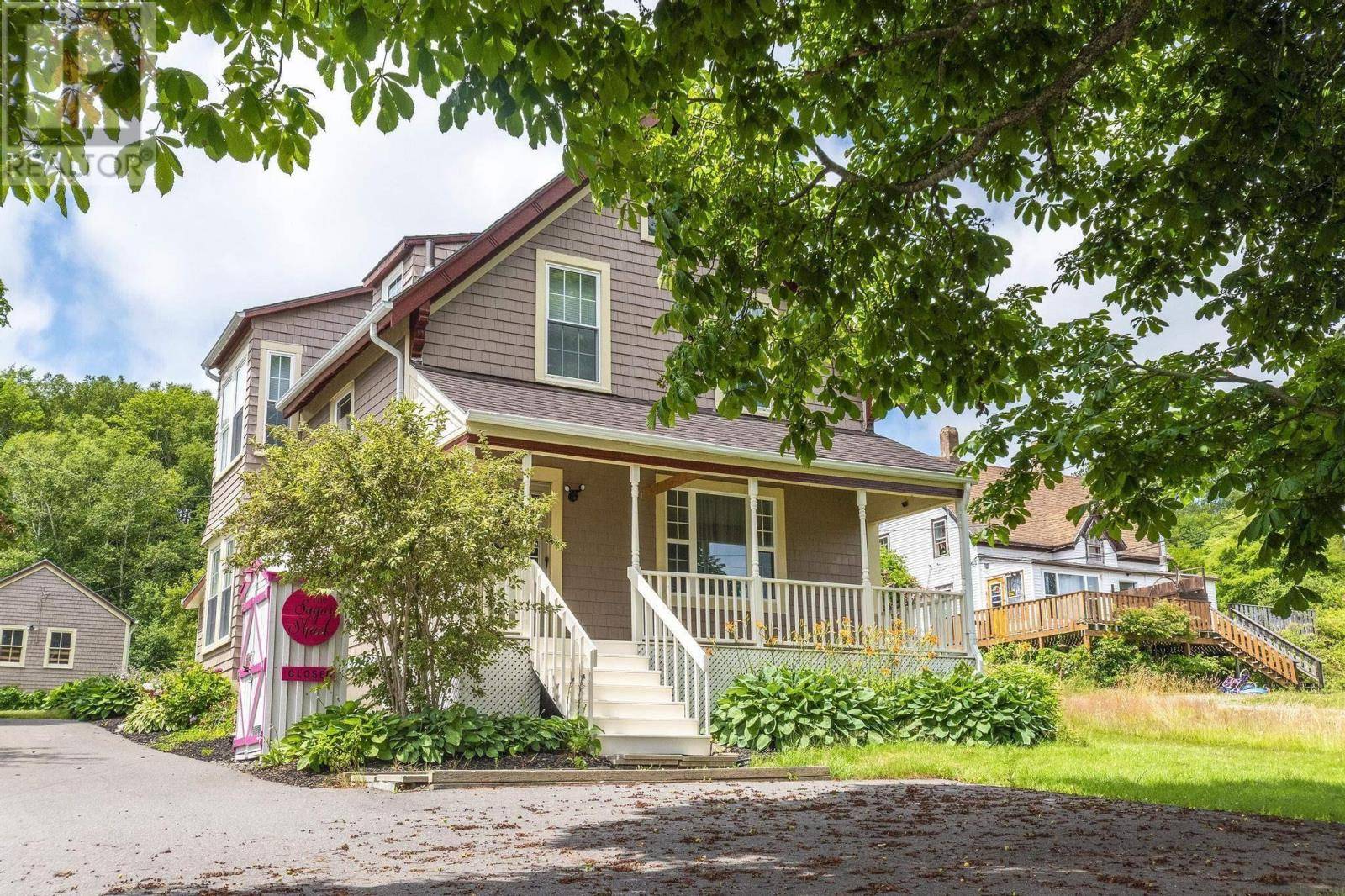UPDATED:
Key Details
Property Type Single Family Home
Sub Type Freehold
Listing Status Active
Purchase Type For Sale
Square Footage 1,800 sqft
Price per Sqft $221
Subdivision Digby
MLS® Listing ID 202518082
Bedrooms 3
Year Built 1921
Lot Size 0.256 Acres
Acres 0.2558
Property Sub-Type Freehold
Source Nova Scotia Association of REALTORS®
Property Description
Location
Province NS
Rooms
Kitchen 1.0
Extra Room 1 Second level 9.4x5. Upstairs Landing Other
Extra Room 2 Second level 7.11x6.7 Bath (# pieces 1-6)
Extra Room 3 Second level 13.3x12.9 Primary Bedroom
Extra Room 4 Second level 11.4x11.2 Bedroom
Extra Room 5 Second level 11.5x10.1 Bedroom
Extra Room 6 Main level 10.10x7.7 - 2.6x4 Laundry room
Interior
Flooring Hardwood, Laminate, Wood, Tile, Vinyl
Exterior
Parking Features No
Community Features Recreational Facilities, School Bus
View Y/N No
Private Pool No
Building
Lot Description Partially landscaped
Story 1.5
Sewer Municipal sewage system
Others
Ownership Freehold




