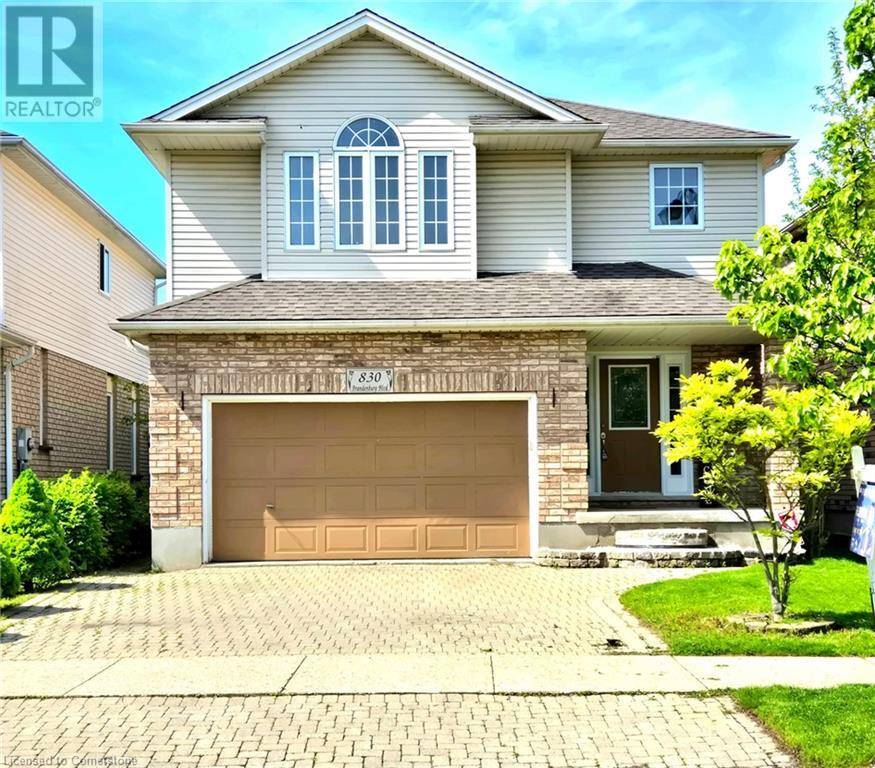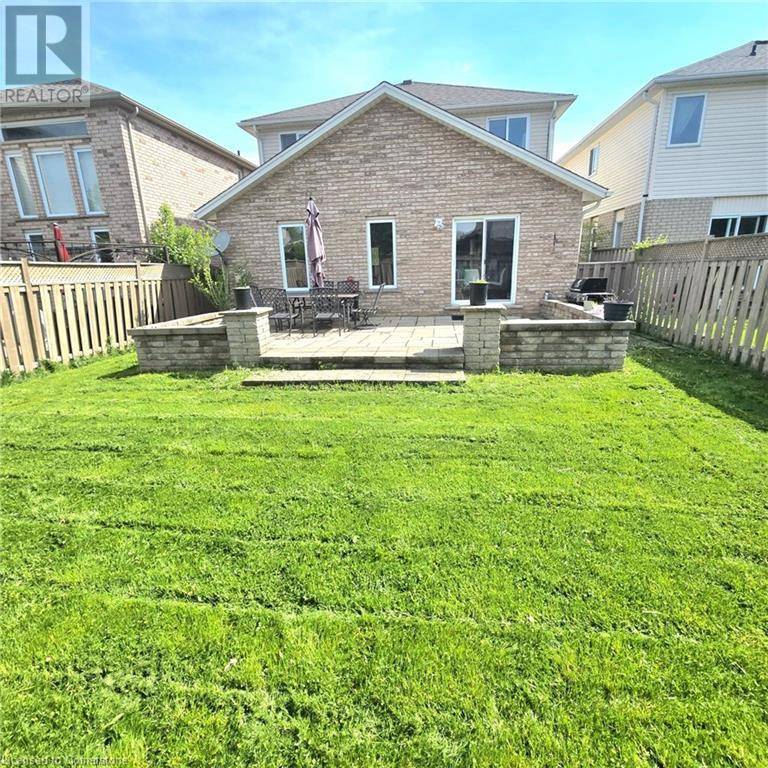OPEN HOUSE
Sun Jul 20, 2:00pm - 4:00pm
UPDATED:
Key Details
Property Type Single Family Home
Sub Type Freehold
Listing Status Active
Purchase Type For Sale
Square Footage 2,510 sqft
Price per Sqft $358
Subdivision 443 - Columbia Forest/Clair Hills
MLS® Listing ID 40752808
Style 2 Level
Bedrooms 4
Half Baths 1
Year Built 2003
Property Sub-Type Freehold
Source Cornerstone - Waterloo Region
Property Description
Location
Province ON
Rooms
Kitchen 1.0
Extra Room 1 Second level 4'11'' x 9'5'' 4pc Bathroom
Extra Room 2 Second level 8'10'' x 11'10'' Full bathroom
Extra Room 3 Second level 12'0'' x 11'11'' Bedroom
Extra Room 4 Second level 13'9'' x 10'9'' Bedroom
Extra Room 5 Second level 17'11'' x 16'3'' Primary Bedroom
Extra Room 6 Basement 9'6'' x 8'5'' Utility room
Interior
Heating Forced air,
Cooling Central air conditioning
Exterior
Parking Features Yes
Community Features Quiet Area
View Y/N No
Total Parking Spaces 4
Private Pool No
Building
Story 2
Sewer Municipal sewage system
Architectural Style 2 Level
Others
Ownership Freehold




