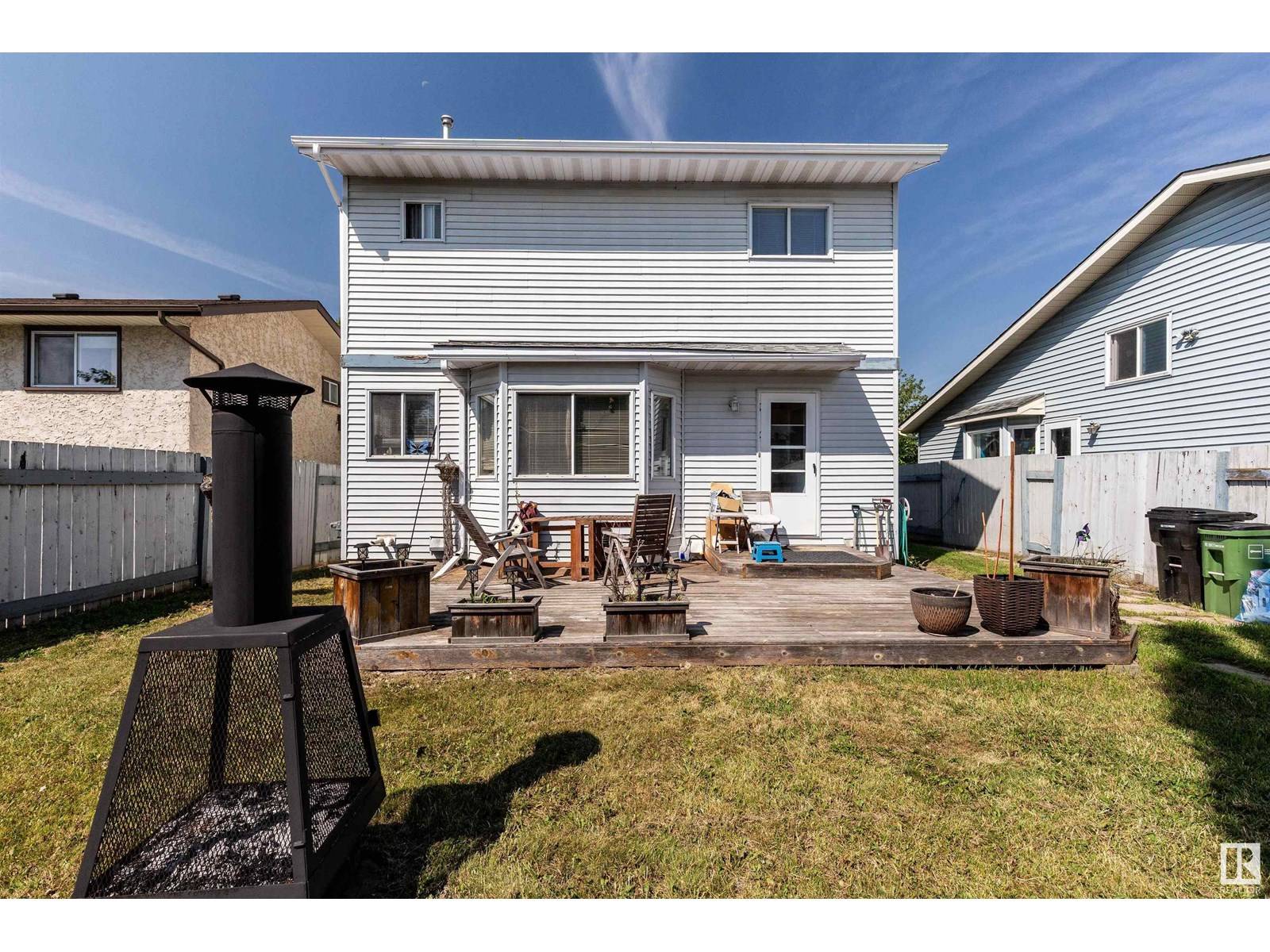UPDATED:
Key Details
Property Type Single Family Home
Sub Type Freehold
Listing Status Active
Purchase Type For Sale
Square Footage 1,413 sqft
Price per Sqft $282
Subdivision Lymburn
MLS® Listing ID E4448645
Bedrooms 3
Half Baths 2
Year Built 1986
Lot Size 4,707 Sqft
Acres 0.108066596
Property Sub-Type Freehold
Source REALTORS® Association of Edmonton
Property Description
Location
Province AB
Rooms
Kitchen 1.0
Extra Room 1 Lower level 9.09 m X 7.33 m Family room
Extra Room 2 Main level 4.28 m X 3.76 m Living room
Extra Room 3 Main level 3.48 m X 2.5 m Dining room
Extra Room 4 Main level 3.25 m X 2.97 m Kitchen
Extra Room 5 Main level 2.88 m X 2.88 m Breakfast
Extra Room 6 Main level 1.61 m X 1.05 m Laundry room
Interior
Heating Forced air
Fireplaces Type Unknown
Exterior
Parking Features No
Fence Fence
Community Features Public Swimming Pool
View Y/N No
Private Pool No
Building
Story 2
Others
Ownership Freehold




