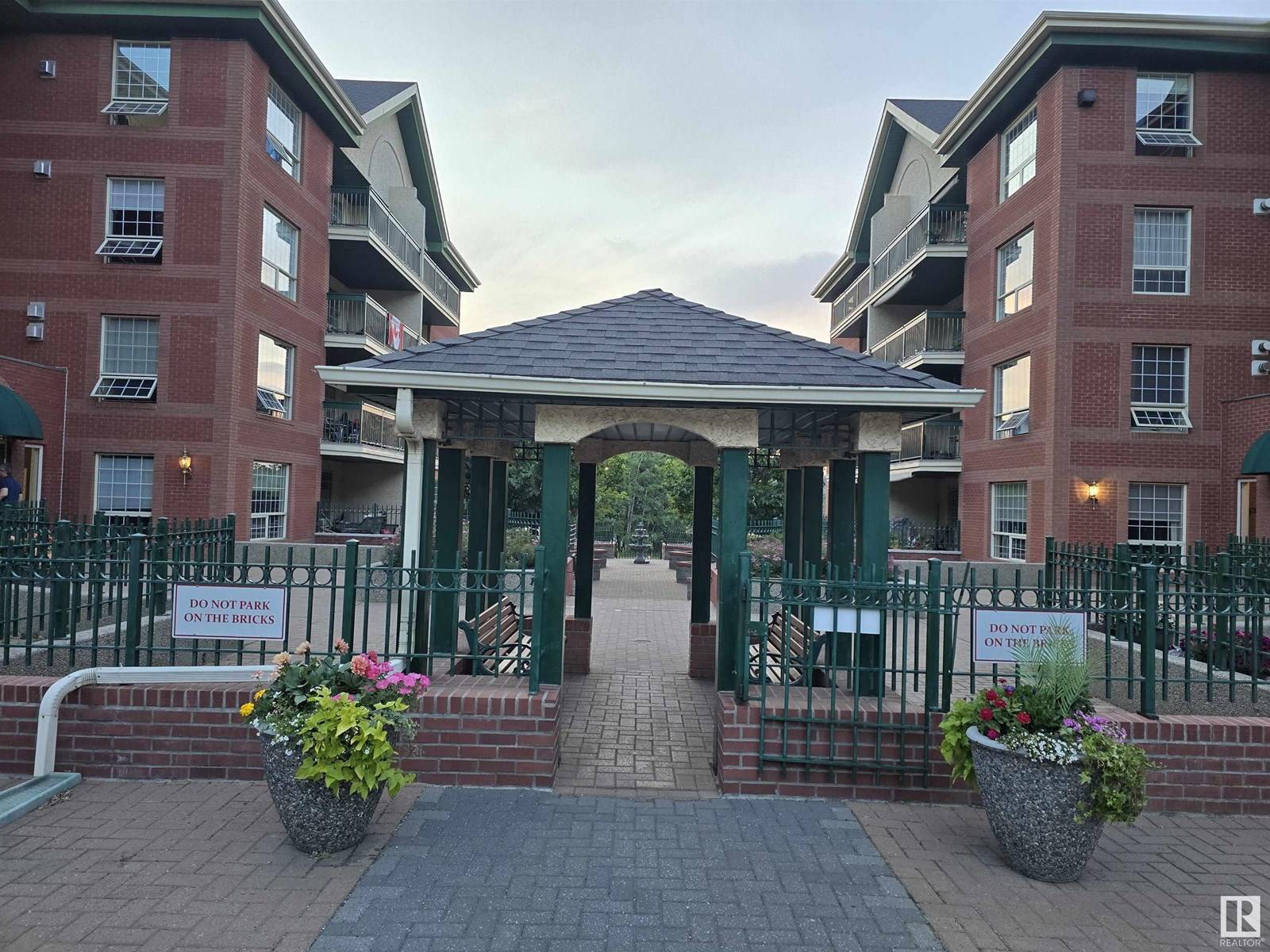OPEN HOUSE
Sun Jul 20, 2:00pm - 4:00pm
UPDATED:
Key Details
Property Type Condo
Sub Type Condominium/Strata
Listing Status Active
Purchase Type For Sale
Square Footage 1,086 sqft
Price per Sqft $276
Subdivision Downtown (St. Albert)
MLS® Listing ID E4448703
Bedrooms 2
Condo Fees $712/mo
Year Built 1992
Property Sub-Type Condominium/Strata
Source REALTORS® Association of Edmonton
Property Description
Location
Province AB
Rooms
Kitchen 1.0
Extra Room 1 Main level 5.22 m X 3.63 m Living room
Extra Room 2 Main level 5.22 m X 2.2 m Dining room
Extra Room 3 Main level 2.95 m X 2.67 m Kitchen
Extra Room 4 Main level 4.72 m X 3.89 m Primary Bedroom
Extra Room 5 Main level 3.02 m X 4.37 m Bedroom 2
Extra Room 6 Main level 2.64 m X 1.75 m Laundry room
Interior
Heating In Floor Heating
Exterior
Parking Features Yes
View Y/N Yes
View City view
Private Pool No
Others
Ownership Condominium/Strata




