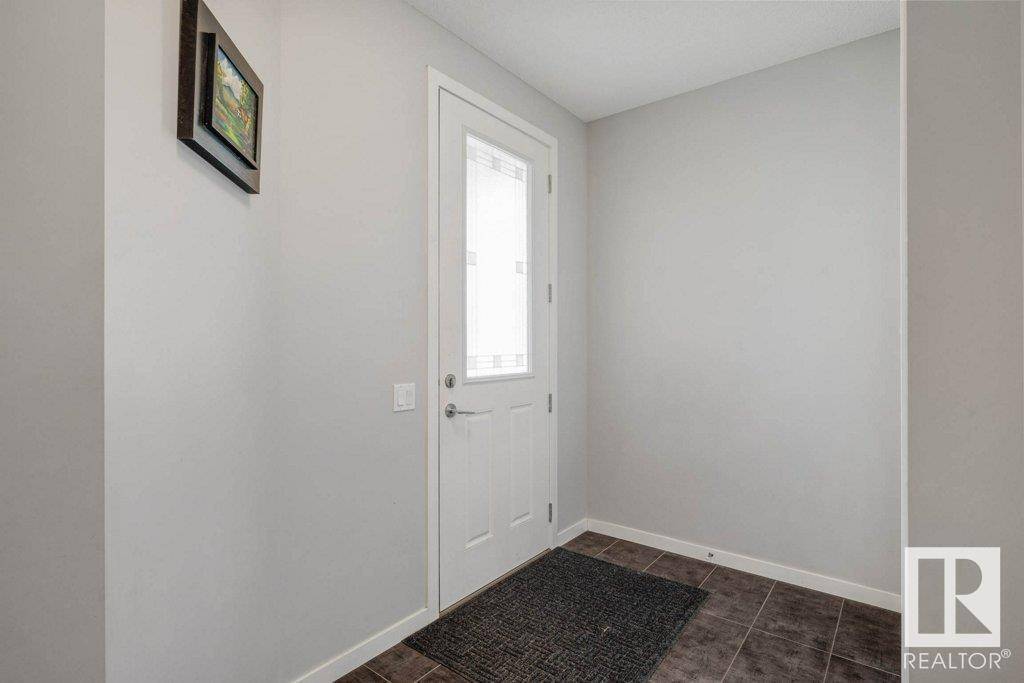OPEN HOUSE
Sun Jul 20, 1:00pm - 3:00pm
UPDATED:
Key Details
Property Type Single Family Home
Sub Type Freehold
Listing Status Active
Purchase Type For Sale
Square Footage 1,645 sqft
Price per Sqft $334
Subdivision Riverside (St. Albert)
MLS® Listing ID E4448743
Bedrooms 3
Half Baths 1
Year Built 2016
Property Sub-Type Freehold
Source REALTORS® Association of Edmonton
Property Description
Location
Province AB
Rooms
Kitchen 1.0
Extra Room 1 Main level 3.97 m X 3.83 m Living room
Extra Room 2 Main level 3.02 m X 2.93 m Dining room
Extra Room 3 Main level 4.29 m X 3.97 m Kitchen
Extra Room 4 Upper Level 5.47 m X 4.05 m Primary Bedroom
Extra Room 5 Upper Level 3.44 m X 4.17 m Bedroom 2
Extra Room 6 Upper Level 3.44 m X 4.01 m Bedroom 3
Interior
Heating Forced air
Fireplaces Type Unknown
Exterior
Parking Features Yes
Fence Fence
View Y/N No
Total Parking Spaces 4
Private Pool No
Building
Story 2
Others
Ownership Freehold
Virtual Tour https://unbranded.youriguide.com/31_riviere_terrace_st_albert_ab/




