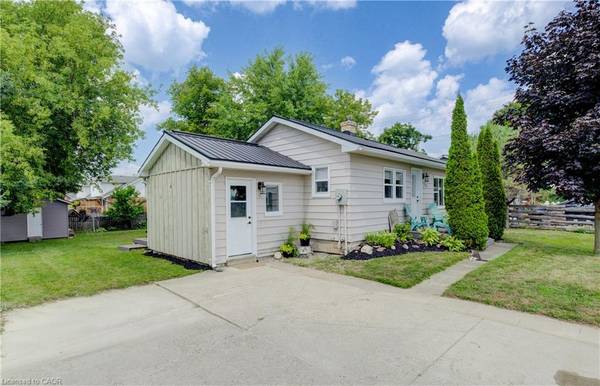For more information regarding the value of a property, please contact us for a free consultation.
Key Details
Sold Price $418,000
Property Type Single Family Home
Sub Type Single Family Residence
Listing Status Sold
Purchase Type For Sale
Square Footage 697 sqft
Price per Sqft $599
MLS Listing ID 40761641
Sold Date 08/31/25
Style Bungalow
Bedrooms 2
Full Baths 1
Abv Grd Liv Area 1,087
Year Built 1950
Annual Tax Amount $2,293
Property Sub-Type Single Family Residence
Source Cornerstone
Lot Depth 100.0
Lot Front 65.0
Property Description
This adorable 2-bedroom, 1-bath bungalow in the town of Mount Forest offers an inviting blend of comfort and convenience, complete with a finished basement for extra living space. The open-concept main floor is filled with natural light and features stylish laminate flooring, creating a warm and welcoming atmosphere. A spacious mudroom with tile floors and access from both the front and back keeps shoes, coats, and gear neatly organized for the whole family. Downstairs, the finished basement provides a versatile layout, including a large flex space with newly installed laminate flooring and a recreation room that could double as an extra bedroom. Outdoors, the landscaped backyard is perfect for relaxing or entertaining, with two large sheds one featuring a loft that can serve as a bunkie for summer sleepovers and a cozy firepit for family campouts. Situated close to downtown, the home is ideally located across from a large greenspace boasting a splashpad, playground, walking track, two baseball diamonds, and soccer nets for endless outdoor fun.
Location
Province ON
County Wellington
Area Wellington North
Zoning R-2
Direction From Main St turn East onto Wellington St E. Property on the left.
Rooms
Other Rooms Shed(s)
Basement Full, Partially Finished, Sump Pump
Kitchen 1
Interior
Interior Features High Speed Internet
Heating Forced Air, Natural Gas
Cooling None
Fireplace No
Appliance Dishwasher, Microwave
Laundry Lower Level
Exterior
Exterior Feature Landscaped, Year Round Living
Parking Features Concrete
Fence Fence - Partial
Utilities Available Cable Connected, Garbage/Sanitary Collection, Natural Gas Connected, Phone Connected
Waterfront Description North
Roof Type Metal
Porch Deck, Porch
Lot Frontage 65.0
Lot Depth 100.0
Garage No
Building
Lot Description Urban, Rectangular, Hospital, Library, Park, Place of Worship, Rec./Community Centre, Schools
Faces From Main St turn East onto Wellington St E. Property on the left.
Foundation Concrete Block
Sewer Sewer (Municipal)
Water Municipal
Architectural Style Bungalow
Structure Type Aluminum Siding,Wood Siding
New Construction No
Schools
Elementary Schools Victoria Cross /Secondary-Wellington Heights
Others
Senior Community false
Tax ID 710650136
Ownership Freehold/None
Read Less Info
Want to know what your home might be worth? Contact us for a FREE valuation!

Our team is ready to help you sell your home for the highest possible price ASAP
Get More Information




