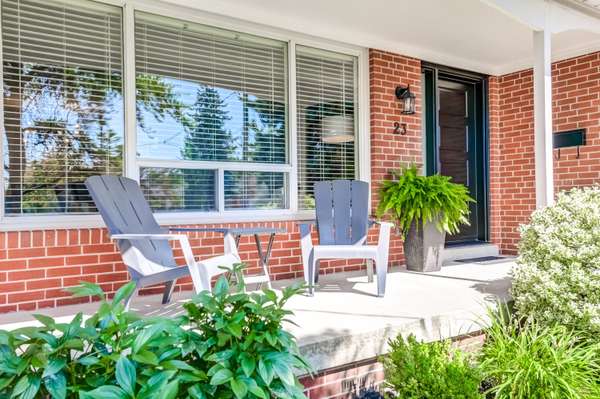For more information regarding the value of a property, please contact us for a free consultation.
Key Details
Sold Price $1,385,000
Property Type Single Family Home
Sub Type Detached
Listing Status Sold
Purchase Type For Sale
Approx. Sqft 2000-2500
Subdivision Markland Wood
MLS Listing ID W12302483
Sold Date 08/01/25
Style Backsplit 4
Bedrooms 4
Building Age 51-99
Annual Tax Amount $5,444
Tax Year 2025
Property Sub-Type Detached
Lot Depth 125.0
Lot Front 40.0
Appx SqFt 2000-2500
Property Description
Spacious Four Level Back Split in the desirable Markland Woods community. Family-friendly neighbourhood with tree lined streets and mature landscaping. Located at the end of a quiet court yet conveniently positioned off Burnhamthorpe for easy access to transit, highways, shopping and schools. The main floor features a bright Living/Dining Room with ample natural light from large windows and beautiful wide plank vinyl flooring throughout. The well-appointed Eat-In Kitchen showcases modern updates including a 36" gas stove, undermount sink, bay window, soft close cabinets and drawers, and quartz countertops. Upper Level offers large bedrooms with hardwood floors and a full bathroom. The lower level provides an expansive above ground Family Room with wide plank vinyl flooring and walk-out access to the backyard deck and beautiful private outdoor entertaining space.Additional features include an unfinished basement level with customization potential, two full bathrooms for convenience, and a double-car garage with parking for four additional vehicles in the driveway. Recent updates include newer roof shingles, eavestroughs and downspouts installed in 2021, making this well-maintained home an excellent value in a prime location.
Location
Province ON
County Toronto
Community Markland Wood
Area Toronto
Rooms
Family Room Yes
Basement Full, Unfinished
Kitchen 1
Interior
Interior Features Auto Garage Door Remote, Water Heater Owned
Cooling Central Air
Fireplaces Number 1
Fireplaces Type Fireplace Insert, Rec Room, Wood
Exterior
Exterior Feature Deck, Porch
Parking Features Private Double
Garage Spaces 2.0
Pool None
Roof Type Asphalt Shingle
Lot Frontage 40.0
Lot Depth 125.0
Total Parking Spaces 6
Building
Foundation Concrete Block
Others
Senior Community Yes
Read Less Info
Want to know what your home might be worth? Contact us for a FREE valuation!

Our team is ready to help you sell your home for the highest possible price ASAP



