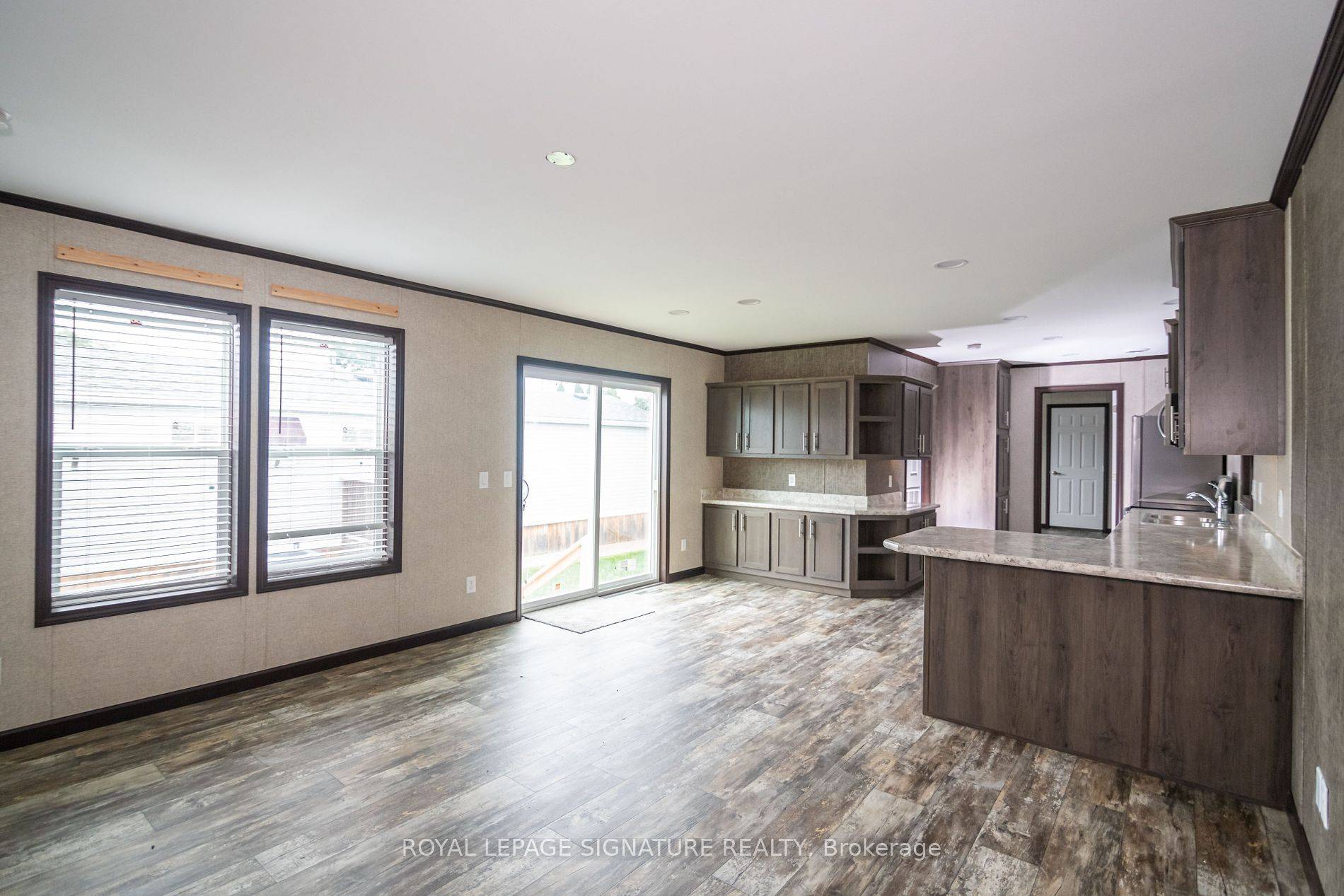REQUEST A TOUR
$269,999
Est. payment /mo
2 Beds
2 Baths
UPDATED:
Key Details
Property Type Mobile Home
Sub Type MobileTrailer
Listing Status Active
Purchase Type For Sale
Approx. Sqft < 700
Subdivision Chatham
MLS Listing ID X9015101
Style Bungalow
Bedrooms 2
Building Age New
Annual Tax Amount $1
Tax Year 2024
Property Sub-Type MobileTrailer
Appx SqFt < 700
Property Description
This brand new Modular Home is ready to be called your new home. Offering 2 bedrooms and twoBathrooms. Split design with bedrooms at each end. This home is a CSA A277 standard home. The Livingroom, kitchen and dining room are open concept. Vinyl flooring starts in the kitchen, Living room,dining room, bathroom and hallway. All new fridge, stove, dishwasher, furnace and water heaterincluded. Lot fees include garbage pick up, snow removal on main roads and taxes will be $699.00/MO.All Buyers must be approved by St Clair Estates for resident approval. **EXTRAS** Awaiting Hydro, Gas and water hook-up
Location
Province ON
County Chatham-kent
Community Chatham
Area Chatham-Kent
Zoning 1.00
Rooms
Family Room No
Basement None
Kitchen 1
Interior
Interior Features Other
Cooling None
Inclusions Stainless steel Fridge, Stove and Dishwasher, Electric water heater & gas furnace
Exterior
Parking Features Private
Pool None
Roof Type Other
Total Parking Spaces 2
Building
Foundation Other
Read Less Info
Listed by ROYAL LEPAGE SIGNATURE REALTY



