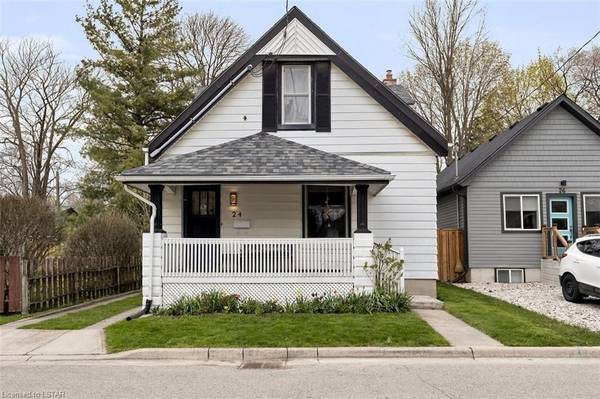UPDATED:
Key Details
Property Type Single Family Home
Sub Type Detached
Listing Status Pending
Purchase Type For Sale
Square Footage 1,620 sqft
Price per Sqft $364
Subdivision East B
MLS Listing ID X8381702
Style 1 1/2 Storey
Bedrooms 3
Annual Tax Amount $3,740
Tax Year 2023
Property Sub-Type Detached
Lot Depth 120.41
Lot Front 35.0
Property Description
Location
Province ON
County Middlesex
Community East B
Area Middlesex
Zoning R2-2
Rooms
Family Room No
Basement Full
Kitchen 2
Interior
Interior Features Water Meter, Upgraded Insulation, Water Heater, Central Vacuum
Cooling Central Air
Fireplaces Number 1
Inclusions Built-in Microwave, Carbon Monoxide Detector, Central Vacuum, Dishwasher, Dryer, Freezer, Microwave, Smoke Detector, Washer
Exterior
Exterior Feature Deck, Porch
Parking Features Private, Other
Pool None
Community Features Public Transit
Roof Type Fibreglass Shingle
Road Frontage Paved Road
Lot Frontage 35.0
Lot Depth 120.41
Exposure North
Total Parking Spaces 6
Building
Lot Description Irregular Lot
Foundation Concrete
New Construction false
Others
Senior Community No



