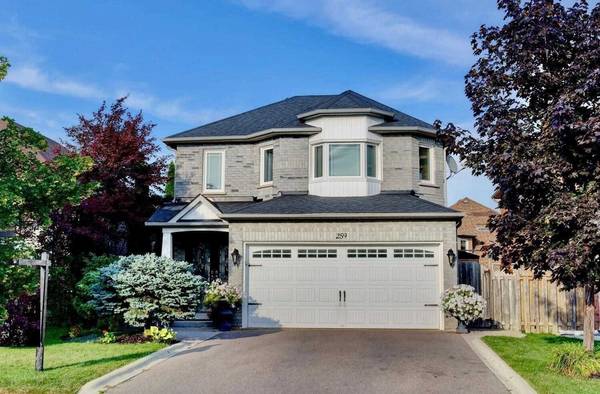UPDATED:
Key Details
Property Type Single Family Home
Sub Type Detached
Listing Status Active
Purchase Type For Sale
Subdivision Snelgrove
MLS Listing ID W10406861
Style 2-Storey
Bedrooms 4
Annual Tax Amount $6,649
Tax Year 2023
Property Sub-Type Detached
Lot Depth 109.91
Lot Front 39.37
Property Description
Location
Province ON
County Peel
Community Snelgrove
Area Peel
Rooms
Family Room No
Basement Finished
Kitchen 1
Separate Den/Office 1
Interior
Interior Features Other
Cooling Central Air
Inclusions S/S Fridge, Stove, Dishwasher, Otr Microwave, Freezer In Pantry. F/L Washer/Dryer, All Elf's, All Window Coverings, Gdo + Remote(S). Cabinet In Basement Hallway. Central Vac
Exterior
Parking Features Private Double
Garage Spaces 2.0
Pool None
Roof Type Asphalt Shingle
Lot Frontage 39.37
Lot Depth 109.91
Total Parking Spaces 4
Building
Foundation Concrete

