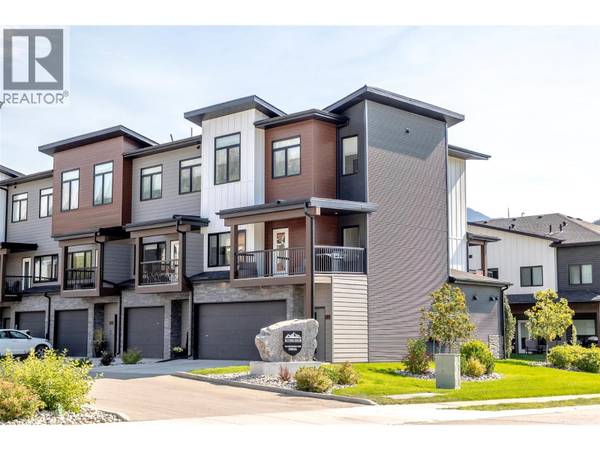UPDATED:
Key Details
Property Type Townhouse
Sub Type Townhouse
Listing Status Active
Purchase Type For Sale
Square Footage 2,164 sqft
Price per Sqft $460
Subdivision Fernie
MLS® Listing ID 10328317
Bedrooms 4
Half Baths 1
Condo Fees $375/mo
Year Built 2022
Property Sub-Type Townhouse
Source Association of Interior REALTORS®
Property Description
Location
Province BC
Zoning Unknown
Rooms
Kitchen 1.0
Extra Room 1 Second level Measurements not available 4pc Ensuite bath
Extra Room 2 Second level 11'9'' x 15'0'' Primary Bedroom
Extra Room 3 Second level 6'0'' x 4'8'' Laundry room
Extra Room 4 Second level 9'10'' x 11'0'' Bedroom
Extra Room 5 Second level 13'10'' x 9'10'' Bedroom
Extra Room 6 Second level Measurements not available 4pc Bathroom
Interior
Heating , Forced air, See remarks
Flooring Carpeted, Tile, Vinyl
Fireplaces Type Insert
Exterior
Parking Features Yes
Garage Spaces 2.0
Garage Description 2
Community Features Pets Allowed, Rentals Allowed
View Y/N Yes
View River view, Mountain view
Roof Type Unknown
Total Parking Spaces 4
Private Pool No
Building
Lot Description Landscaped
Story 3
Sewer Municipal sewage system
Others
Ownership Strata




