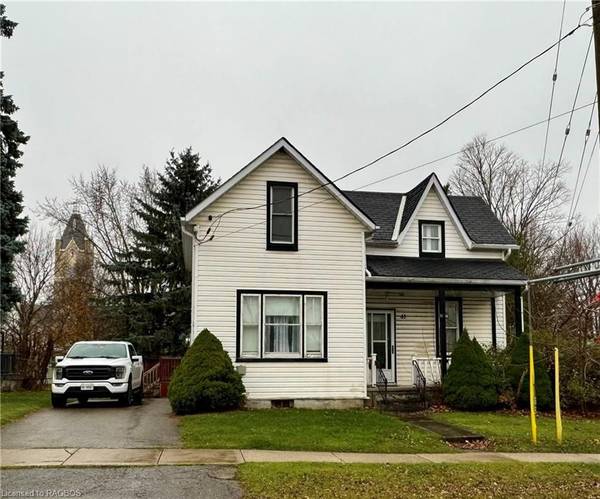REQUEST A TOUR
$289,900
Est. payment /mo
3 Beds
1 Bath
1,500 SqFt
UPDATED:
Key Details
Property Type Single Family Home
Sub Type Detached
Listing Status Pending
Purchase Type For Sale
Square Footage 1,500 sqft
Price per Sqft $193
Subdivision South Bruce
MLS Listing ID X11879951
Style 1 1/2 Storey
Bedrooms 3
Annual Tax Amount $2,123
Tax Year 2024
Property Sub-Type Detached
Lot Depth 132.97
Lot Front 66.3
Property Description
This 3-bedroom home is located in the charming town of Mildmay, just a short distance from downtown. Set on a spacious lot, it offers plenty of potential for those looking to make it their own. The home features one bathroom and, while it is solidly built, it will need some updates and a personal touch to restore it to its full potential. Whether you're looking for a great starter home or an opportunity to flip, this property offers plenty of possibilities.
Location
Province ON
County Bruce
Community South Bruce
Area Bruce
Zoning R1
Rooms
Basement Unfinished, Partial Basement
Kitchen 1
Interior
Interior Features Water Heater Owned
Cooling None
Inclusions Hot Water Tank Owned, Window Coverings
Exterior
Parking Features Private
Pool None
Roof Type Asphalt Rolled,Asphalt Shingle
Lot Frontage 66.3
Lot Depth 132.97
Exposure West
Total Parking Spaces 2
Building
Foundation Stone
New Construction false
Others
Senior Community No
Read Less Info
Listed by WILFRED MCINTEE & CO LTD Brokerage (Walkerton)



