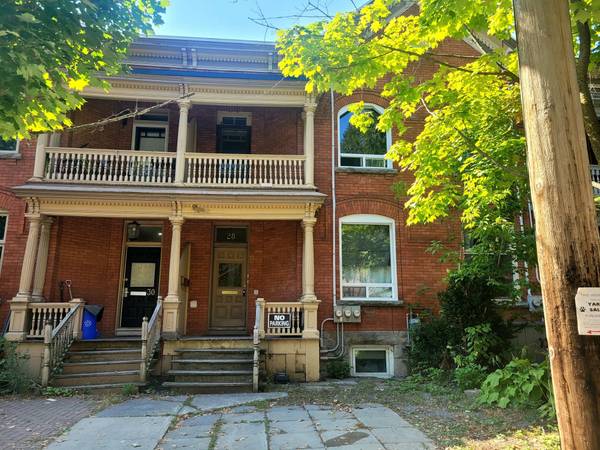UPDATED:
Key Details
Property Type Multi-Family
Sub Type Duplex
Listing Status Active
Purchase Type For Sale
Subdivision 4004 - Sandy Hill
MLS Listing ID X11915826
Style 2-Storey
Bedrooms 8
Building Age 100+
Annual Tax Amount $6,820
Tax Year 2024
Property Sub-Type Duplex
Lot Depth 123.27
Lot Front 19.72
Property Description
Location
Province ON
County Ottawa
Community 4004 - Sandy Hill
Area Ottawa
Zoning Residential R4T
Rooms
Family Room No
Basement Full, Finished
Kitchen 3
Separate Den/Office 2
Interior
Interior Features Separate Hydro Meter
Cooling None
Inclusions 3 Refrigerators, 3 Stoves, 2 Dishwashers, 2 coin-operated Washers, 2 Dryers, one of which is coin-operated, 3 Hot Water Tanks
Exterior
Parking Features Front Yard Parking
Pool None
Roof Type Unknown
Lot Frontage 19.72
Lot Depth 123.27
Total Parking Spaces 1
Building
Foundation Stone



