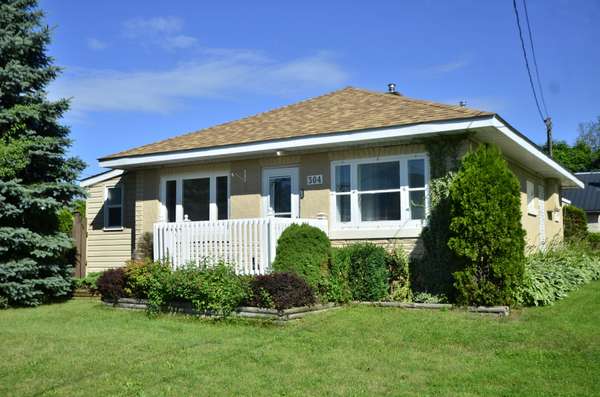UPDATED:
Key Details
Property Type Single Family Home
Sub Type Detached
Listing Status Active
Purchase Type For Sale
Approx. Sqft < 700
Subdivision 806 - Town Of Cardinal
MLS Listing ID X11933415
Style Bungalow
Bedrooms 4
Building Age 51-99
Annual Tax Amount $1,932
Tax Year 2024
Property Sub-Type Detached
Lot Depth 100.0
Lot Front 75.15
Appx SqFt < 700
Property Description
Location
Province ON
County Leeds And Grenville
Community 806 - Town Of Cardinal
Area Leeds And Grenville
Rooms
Family Room No
Basement None
Kitchen 2
Interior
Interior Features Auto Garage Door Remote
Cooling None
Inclusions 1 dishwasher, 2 washers, 2 dryers, 2 fridges, 2 stoves, 1 automatic garage door opener & remote
Exterior
Exterior Feature Deck
Parking Features Private
Garage Spaces 1.0
Pool None
Roof Type Asphalt Shingle
Lot Frontage 75.15
Lot Depth 100.0
Total Parking Spaces 4
Building
Foundation Not Applicable
Others
ParcelsYN No



