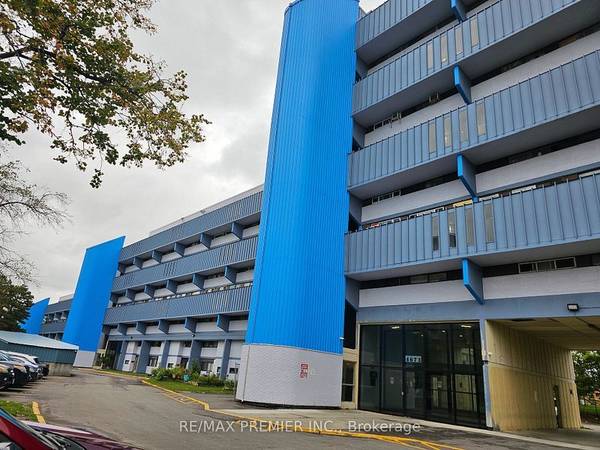REQUEST A TOUR
$199,000
Est. payment /mo
1 Bed
1 Bath
UPDATED:
Key Details
Property Type Condo
Sub Type Condo Apartment
Listing Status Active
Purchase Type For Sale
Approx. Sqft 800-899
Subdivision Black Creek
MLS Listing ID W11953447
Style Apartment
Bedrooms 1
HOA Fees $717
Annual Tax Amount $266
Tax Year 2024
Property Sub-Type Condo Apartment
Appx SqFt 800-899
Property Description
Want to buy a condo that is economical and possibly among the best priced in Toronto? Look no further. This one bdrm condo features a kitchen, a living and dining combined with a walkout to an open balcony, a full washroom and a nice size bedroom. Located just steps to TTC, plaza and shopping. Very close to Black Creek subway, Hwys 407, 400 and 401. York University is just a short distance away, and so too are subways, schools, doctors' clinics, etc. Just a short drive from downtown Vaughan and Vaughan Mills Mall. Great as an investment property or for someone downsizing or for a first time buyer! **EXTRAS** Existing fridge and stove, blinds, electrical light fixtures.
Location
Province ON
County Toronto
Community Black Creek
Area Toronto
Zoning RESIDENTIAL
Rooms
Family Room No
Basement None
Kitchen 1
Interior
Interior Features Carpet Free
Cooling None
Laundry Common Area
Exterior
Parking Features Underground
Exposure East
Total Parking Spaces 1
Balcony Open
Building
Locker None
Others
Pets Allowed Restricted
Read Less Info
Listed by RE/MAX PREMIER INC.


