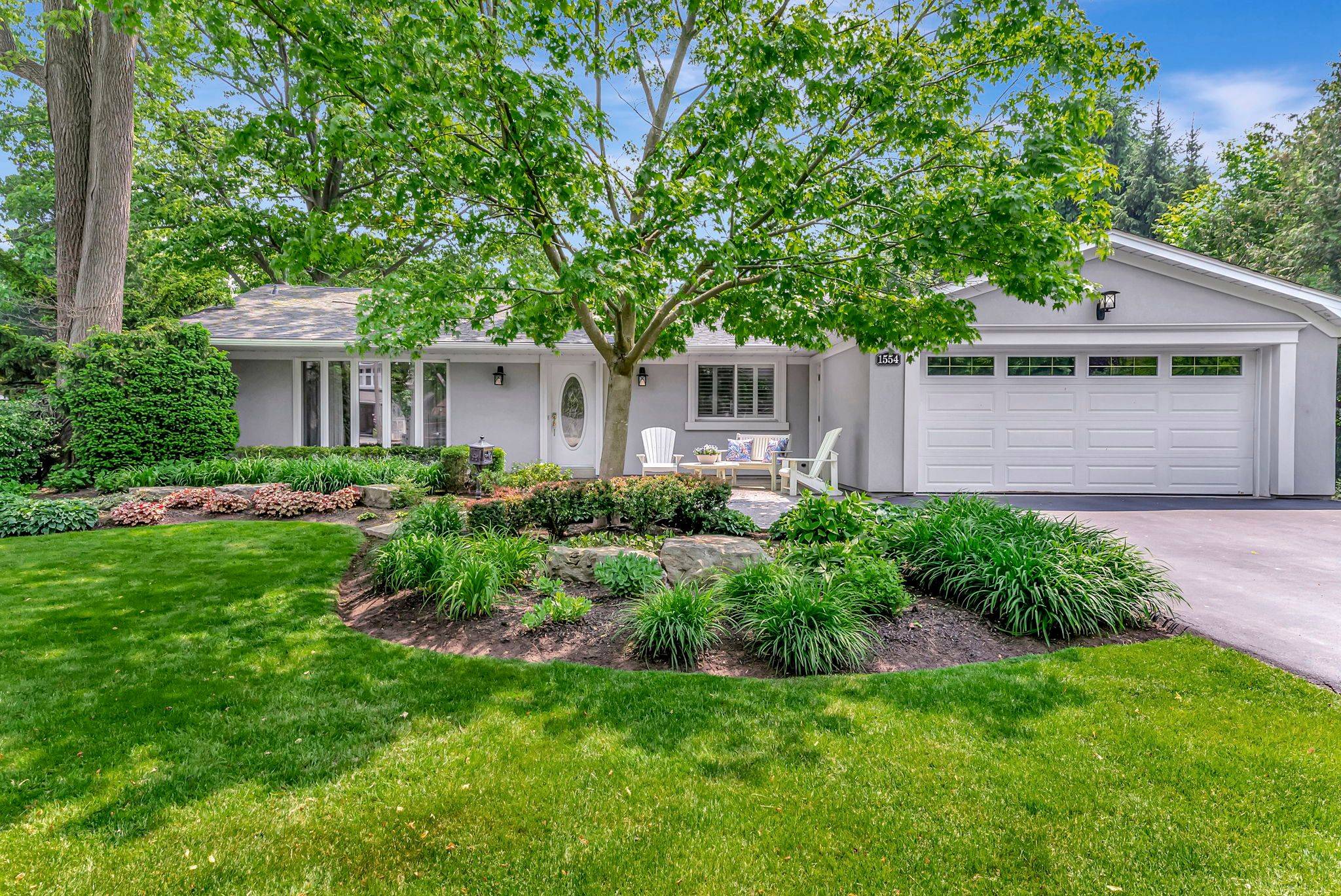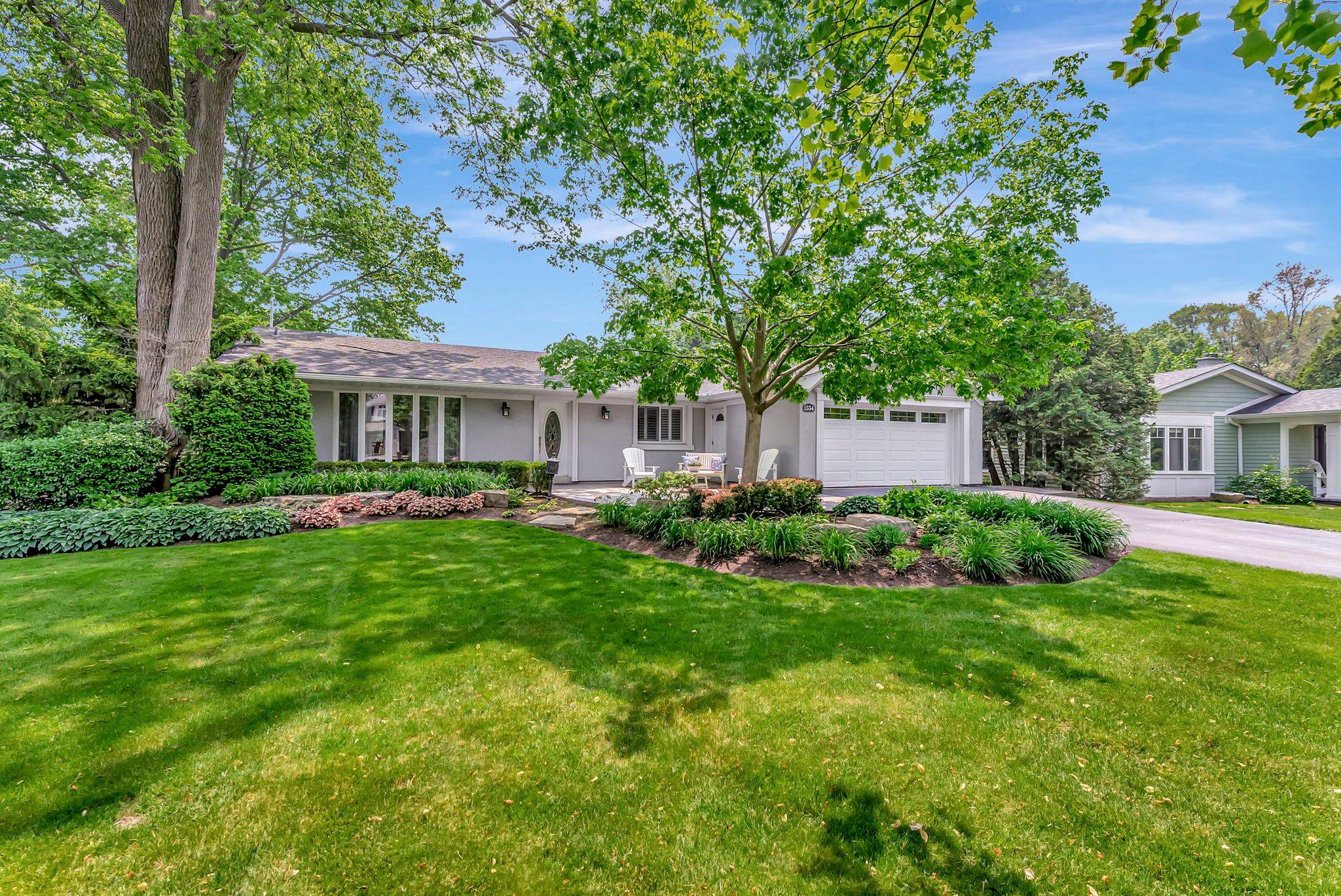UPDATED:
Key Details
Property Type Single Family Home
Sub Type Detached
Listing Status Active Under Contract
Purchase Type For Sale
Approx. Sqft 1100-1500
Subdivision 1017 - Sw Southwest
MLS Listing ID W11966775
Style Bungalow
Bedrooms 3
Building Age 51-99
Annual Tax Amount $8,221
Tax Year 2024
Property Sub-Type Detached
Lot Depth 154.5
Lot Front 74.93
Appx SqFt 1100-1500
Property Description
Location
Province ON
County Halton
Community 1017 - Sw Southwest
Area Halton
Rooms
Family Room Yes
Basement Finished
Kitchen 1
Interior
Interior Features Primary Bedroom - Main Floor
Cooling Central Air
Fireplaces Number 1
Fireplaces Type Wood
Inclusions L2 240-volt Electric Vehicle Charging outlet mounted in the garage, All electric light fixtures and ceiling fans, All window coverings (including California shutters), Kitchen - oven/range, b/in dishwasher, b/in fridge, TV mount in living room, TV mount in family room, Stackable Whirlpool washer & dryer, All pool maintenance equipment
Exterior
Parking Features Other
Garage Spaces 2.0
Pool Inground
Roof Type Asphalt Shingle
Lot Frontage 74.93
Lot Depth 154.5
Total Parking Spaces 6
Building
Foundation Poured Concrete
Others
Senior Community Yes
Security Features None
Virtual Tour https://sites.ground2airmedia.com/sites/opmlbgx/unbranded



