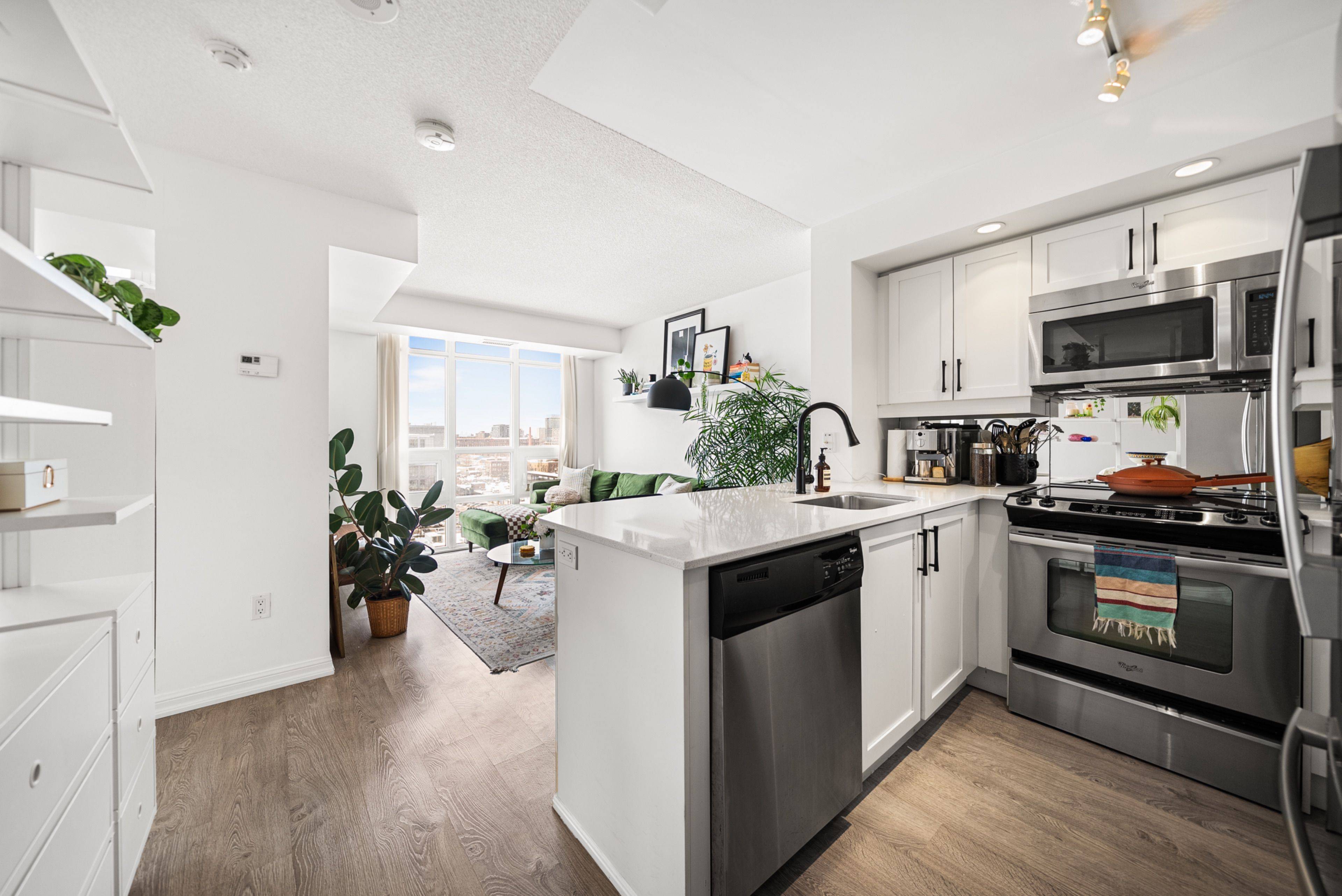UPDATED:
Key Details
Property Type Condo
Sub Type Condo Apartment
Listing Status Active
Purchase Type For Sale
Approx. Sqft 0-499
Subdivision Niagara
MLS Listing ID C11985756
Style Apartment
Bedrooms 1
HOA Fees $389
Annual Tax Amount $1,952
Tax Year 2024
Property Sub-Type Condo Apartment
Appx SqFt 0-499
Property Description
Location
Province ON
County Toronto
Community Niagara
Area Toronto
Rooms
Family Room No
Basement None
Kitchen 1
Interior
Interior Features Carpet Free
Cooling Central Air
Inclusions All Stainless Whirpool Kitchen Appliances: French Door Fridge With Bottom Drawer Freezer, Range, Dishwasher, Microwave/Hood Fan. Whirlpool Full Size Stacked Front Load Washer/Dryer. Owned Locker in Prime Location. All Curtains, Floating Shelf (Living Area), Built-In Shelves/Cabinet & Shower Curtain Rod.
Laundry In-Suite Laundry
Exterior
Amenities Available Concierge, Indoor Pool, Party Room/Meeting Room, Rooftop Deck/Garden, Visitor Parking, Gym
Exposure West
Balcony Open
Building
Locker Owned
Others
Pets Allowed Restricted



