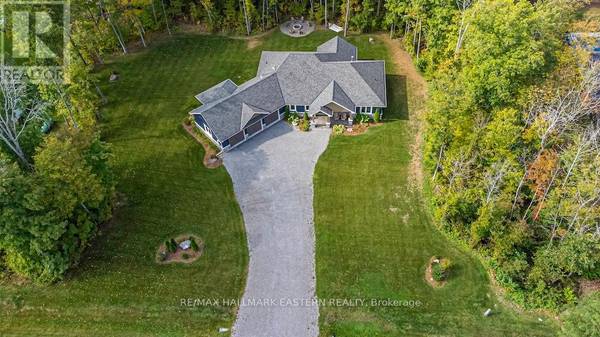UPDATED:
Key Details
Property Type Single Family Home
Sub Type Freehold
Listing Status Active
Purchase Type For Sale
Square Footage 2,000 sqft
Price per Sqft $719
Subdivision Selwyn
MLS® Listing ID X11989389
Style Bungalow
Bedrooms 3
Half Baths 1
Property Sub-Type Freehold
Source Central Lakes Association of REALTORS®
Property Description
Location
Province ON
Rooms
Kitchen 1.0
Extra Room 1 Main level 5.66 m X 5.21 m Living room
Extra Room 2 Main level 3.76 m X 3.99 m Dining room
Extra Room 3 Main level 2.77 m X 3.25 m Laundry room
Extra Room 4 Main level 4.22 m X 3.45 m Kitchen
Extra Room 5 Main level 3.92 m X 4.5 m Primary Bedroom
Extra Room 6 Main level 3.81 m X 4.72 m Bathroom
Interior
Heating Radiant heat
Cooling Central air conditioning
Fireplaces Number 1
Exterior
Parking Features Yes
Community Features School Bus
View Y/N Yes
View Lake view
Total Parking Spaces 10
Private Pool No
Building
Lot Description Landscaped
Story 1
Sewer Septic System
Architectural Style Bungalow
Others
Ownership Freehold
Virtual Tour https://www.venturehomes.ca/trebtour.asp?tourid=68302




