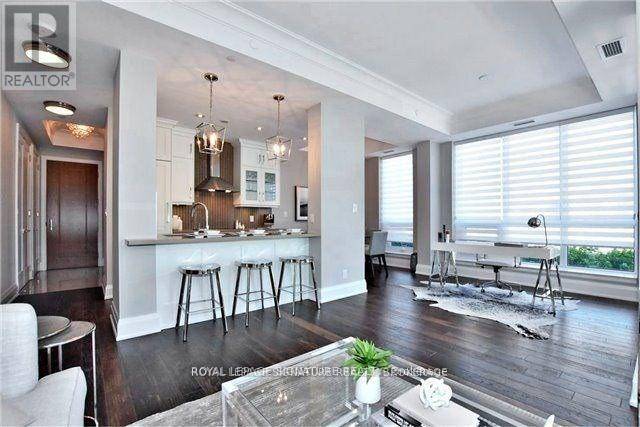UPDATED:
Key Details
Property Type Condo
Sub Type Condominium/Strata
Listing Status Active
Purchase Type For Sale
Square Footage 1,000 sqft
Price per Sqft $1,100
Subdivision Angus Glen
MLS® Listing ID N12008951
Bedrooms 2
Condo Fees $1,246/mo
Property Sub-Type Condominium/Strata
Source Toronto Regional Real Estate Board
Property Description
Location
Province ON
Rooms
Kitchen 1.0
Extra Room 1 Ground level 4.73 m X 3.28 m Living room
Extra Room 2 Ground level 3.27 m X 3.3 m Dining room
Extra Room 3 Ground level 3.05 m X 2.44 m Kitchen
Extra Room 4 Ground level 2.44 m X 2.44 m Eating area
Extra Room 5 Ground level 3.66 m X 3.36 m Primary Bedroom
Extra Room 6 Ground level 3.5 m X 3.05 m Bedroom 2
Interior
Heating Forced air
Cooling Central air conditioning
Exterior
Parking Features Yes
Community Features Pet Restrictions, Community Centre, School Bus
View Y/N No
Total Parking Spaces 2
Private Pool Yes
Others
Ownership Condominium/Strata




