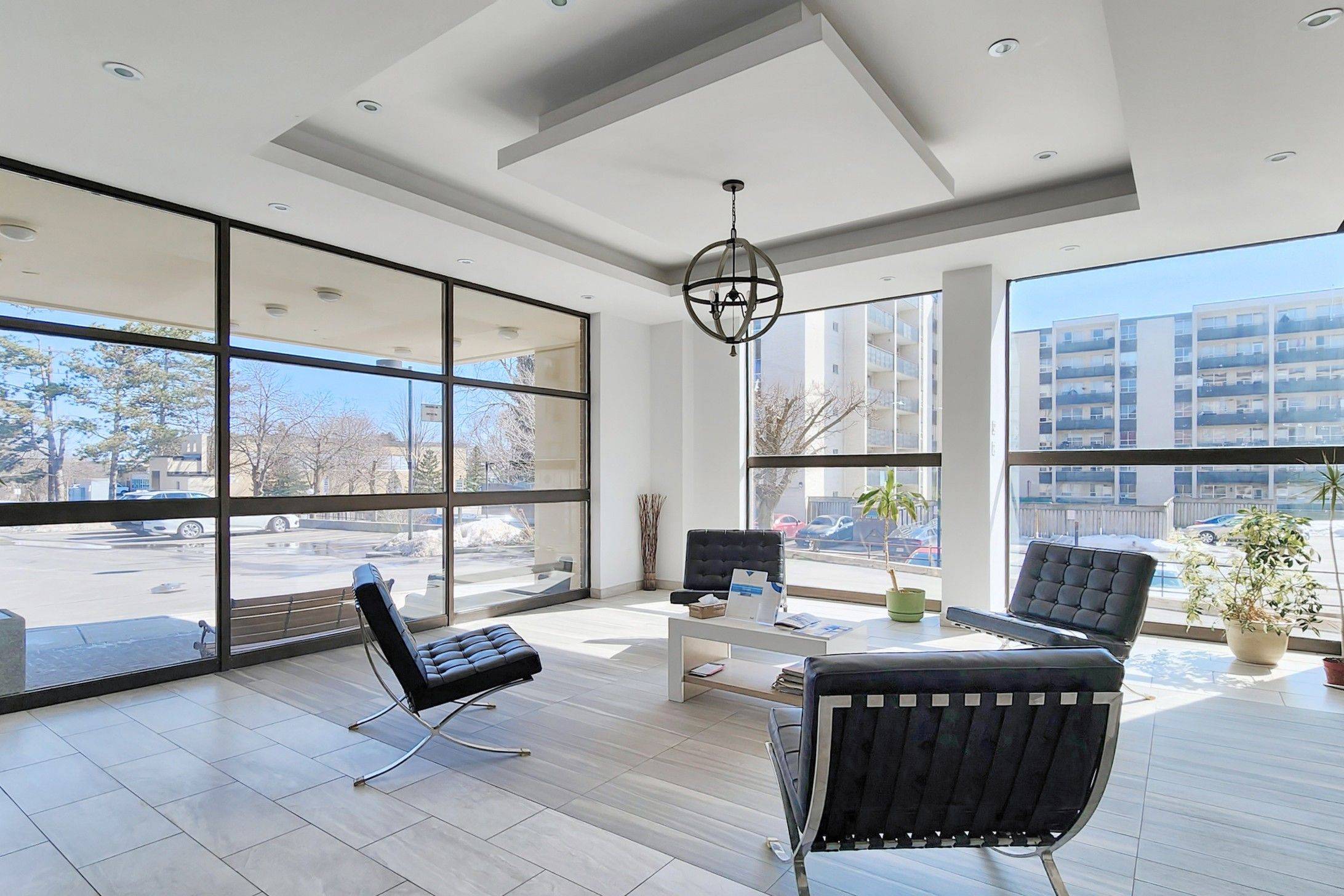UPDATED:
Key Details
Property Type Condo
Sub Type Condo Apartment
Listing Status Active
Purchase Type For Sale
Approx. Sqft 1000-1199
Subdivision Thornhill
MLS Listing ID N12019081
Style Apartment
Bedrooms 3
HOA Fees $1,085
Annual Tax Amount $1,796
Tax Year 2024
Property Sub-Type Condo Apartment
Appx SqFt 1000-1199
Property Description
Location
Province ON
County York
Community Thornhill
Area York
Rooms
Family Room No
Basement None
Kitchen 1
Interior
Interior Features Auto Garage Door Remote, Storage, Storage Area Lockers
Cooling None
Inclusions S/S Fridge, Stove, B/In Dishwasher, Washer & Dryer, New Toilets, New Plumbing in Kitchen & Bathrooms, Freshly Painted, New Laminate Flooring, New Modern Light Fixtures, Covered Balcony 5.67m x 1.78m, Tons Of Storage Plus Locker & Parking Spot. Intercom Provided Through Phone Line
Laundry Ensuite, Laundry Closet
Exterior
Parking Features Underground
Garage Spaces 1.0
Amenities Available Exercise Room, Guest Suites, Gym, Outdoor Pool, Party Room/Meeting Room, Visitor Parking
View Trees/Woods
Exposure North
Total Parking Spaces 1
Balcony Open
Building
Locker Exclusive
Others
Senior Community Yes
Pets Allowed Restricted
Virtual Tour https://www.winsold.com/tour/392154



