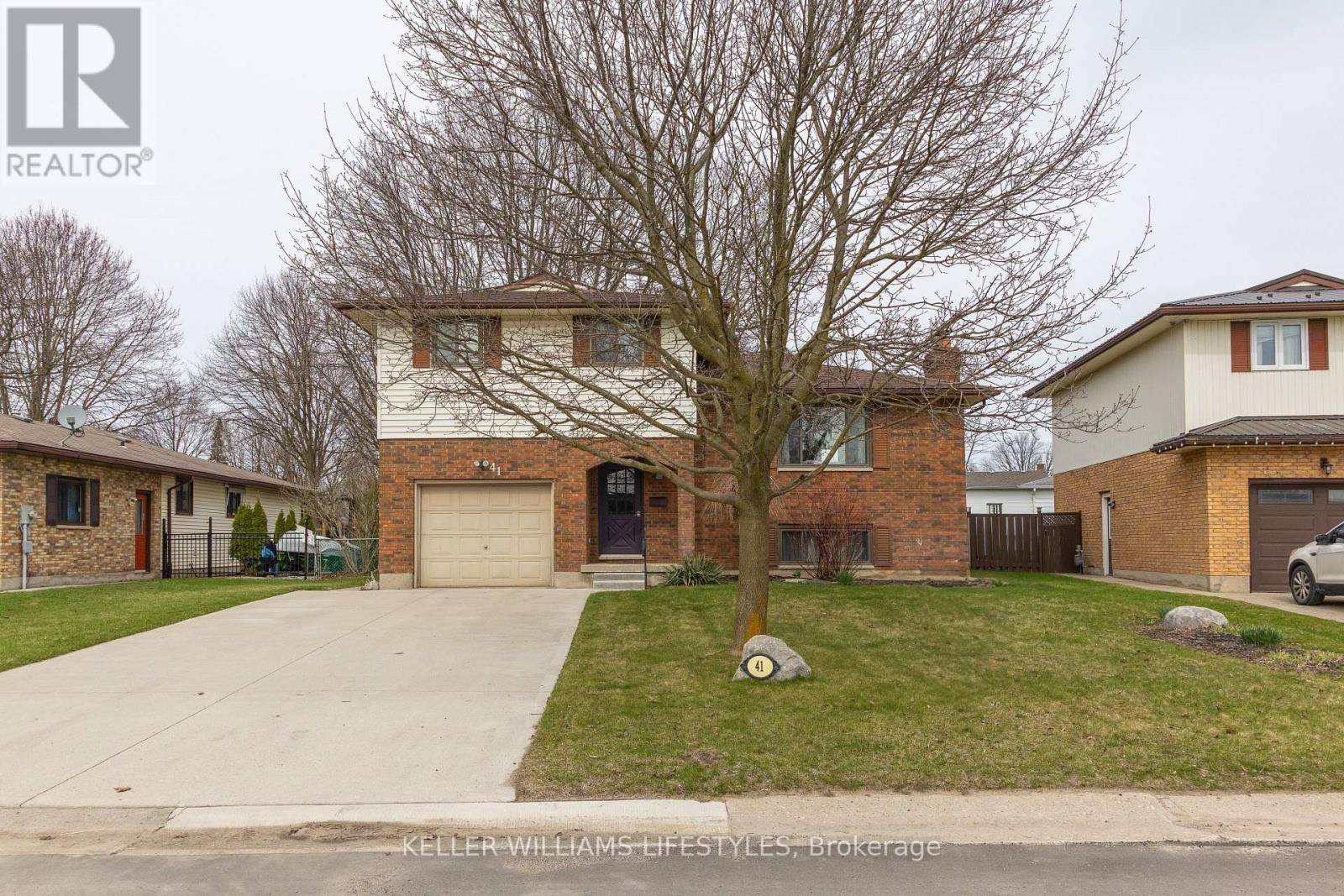UPDATED:
Key Details
Property Type Single Family Home
Sub Type Freehold
Listing Status Active
Purchase Type For Sale
Square Footage 1,500 sqft
Price per Sqft $383
Subdivision Sw
MLS® Listing ID X12022744
Bedrooms 4
Half Baths 1
Originating Board London and St. Thomas Association of REALTORS®
Property Sub-Type Freehold
Property Description
Location
Province ON
Rooms
Kitchen 1.0
Extra Room 1 Second level 3.14 m X 3.26 m Kitchen
Extra Room 2 Second level 2.3 m X 3.25 m Dining room
Extra Room 3 Second level 5.44 m X 4.18 m Living room
Extra Room 4 Third level 3.58 m X 4.19 m Primary Bedroom
Extra Room 5 Third level 3.59 m X 4.19 m Bedroom 2
Extra Room 6 Third level 3.01 m X 3.04 m Bedroom 3
Interior
Heating Forced air
Cooling Central air conditioning
Fireplaces Number 1
Exterior
Parking Features Yes
Fence Fenced yard
View Y/N No
Total Parking Spaces 5
Private Pool No
Building
Story 2
Sewer Sanitary sewer
Others
Ownership Freehold




