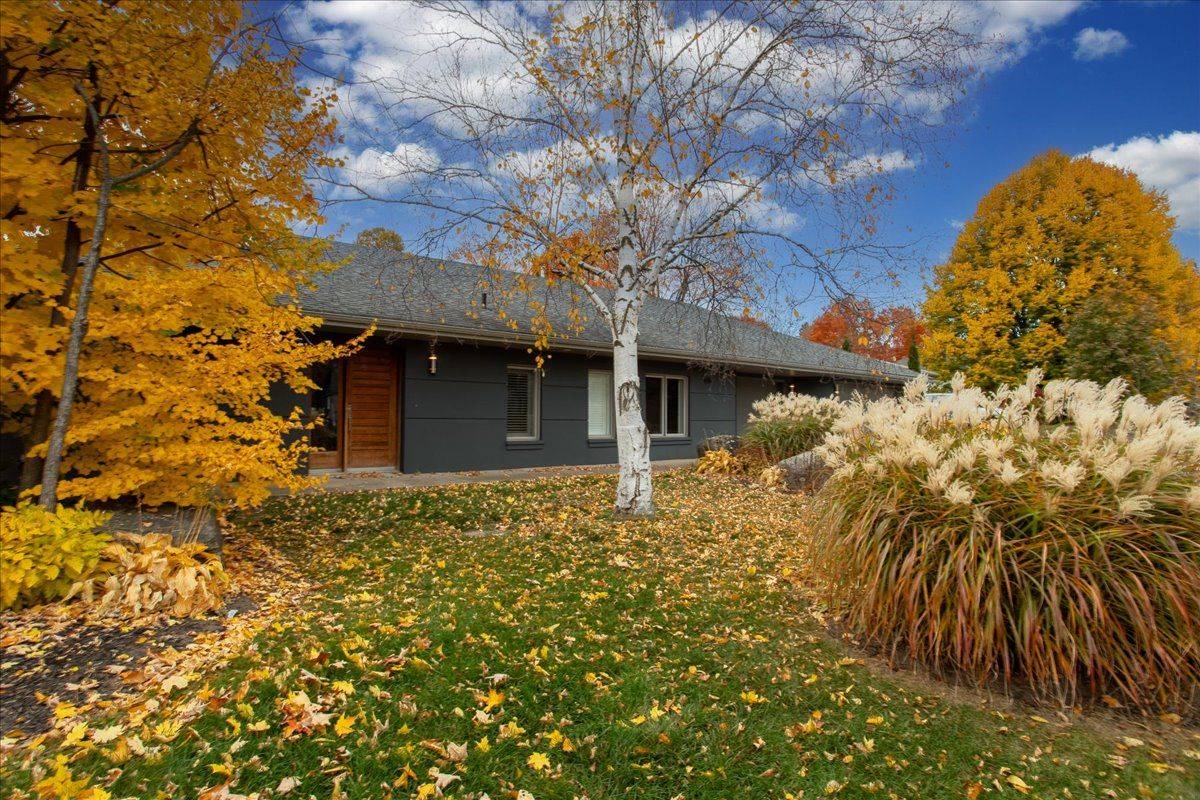UPDATED:
Key Details
Property Type Single Family Home
Sub Type Detached
Listing Status Active
Purchase Type For Sale
Approx. Sqft 3000-3500
Subdivision Codrington
MLS Listing ID S12027756
Style Bungalow
Bedrooms 5
Annual Tax Amount $9,800
Tax Year 2024
Property Sub-Type Detached
Lot Depth 185.0
Lot Front 110.0
Appx SqFt 3000-3500
Property Description
Location
Province ON
County Simcoe
Community Codrington
Area Simcoe
Zoning Residential
Rooms
Family Room No
Basement Crawl Space
Kitchen 1
Interior
Interior Features Primary Bedroom - Main Floor, Storage, Wheelchair Access
Cooling Central Air
Inclusions Dishwasher, Dryer, Garage Door Opener, Gas Oven/Range, Pool Equipment, Range Hood, Refrigerator, Washer
Exterior
Parking Features Private Triple
Garage Spaces 3.0
Pool Inground
Roof Type Asphalt Shingle
Lot Frontage 110.0
Lot Depth 185.0
Total Parking Spaces 9
Building
Foundation Poured Concrete
Others
Senior Community Yes
Virtual Tour https://vimeo.com/1022952284



