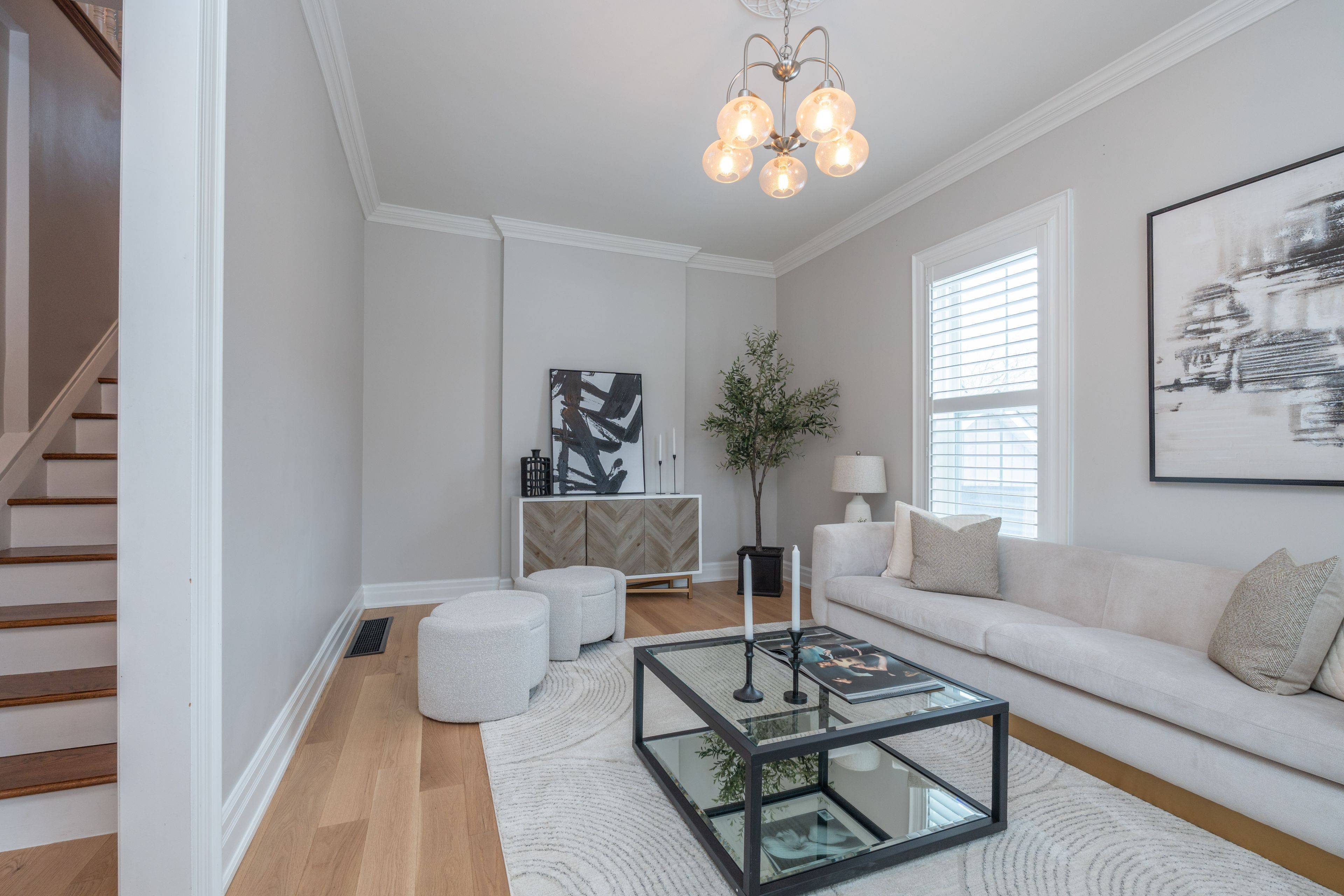UPDATED:
Key Details
Property Type Single Family Home
Sub Type Detached
Listing Status Active
Purchase Type For Sale
Approx. Sqft 2500-3000
Subdivision 1035 - Om Old Milton
MLS Listing ID W12037349
Style 3-Storey
Bedrooms 4
Annual Tax Amount $7,763
Tax Year 2025
Property Sub-Type Detached
Lot Depth 243.64
Lot Front 65.94
Appx SqFt 2500-3000
Property Description
Location
Province ON
County Halton
Community 1035 - Om Old Milton
Area Halton
Zoning R3
Rooms
Family Room Yes
Basement Full, Finished with Walk-Out
Kitchen 1
Interior
Interior Features Guest Accommodations, Storage, Sump Pump, Water Heater Owned
Cooling Central Air
Fireplaces Type Wood, Family Room, Electric, Rec Room
Inclusions All electrical light fixtures, window coverings, stainless steel appliances: Samsung fridge, gas stove, dishwasher, rangehood. LG front load washer and dryer, wood-burning fireplaces, electric fireplace in basement, owned hot water tank, outdoor built-in kitchen with a sink and a BBQ, pool equipment and accessories.
Exterior
Exterior Feature Landscaped, Privacy, Built-In-BBQ, Year Round Living, Seasonal Living, Patio, Deck, Lighting, Porch
Parking Features Private
Garage Spaces 1.0
Pool Inground
Roof Type Asphalt Shingle
Lot Frontage 65.94
Lot Depth 243.64
Total Parking Spaces 7
Building
Foundation Poured Concrete, Stone
Others
Senior Community Yes
Security Features Smoke Detector,Carbon Monoxide Detectors
Virtual Tour https://vimeo.com/1064100033?share=copy



