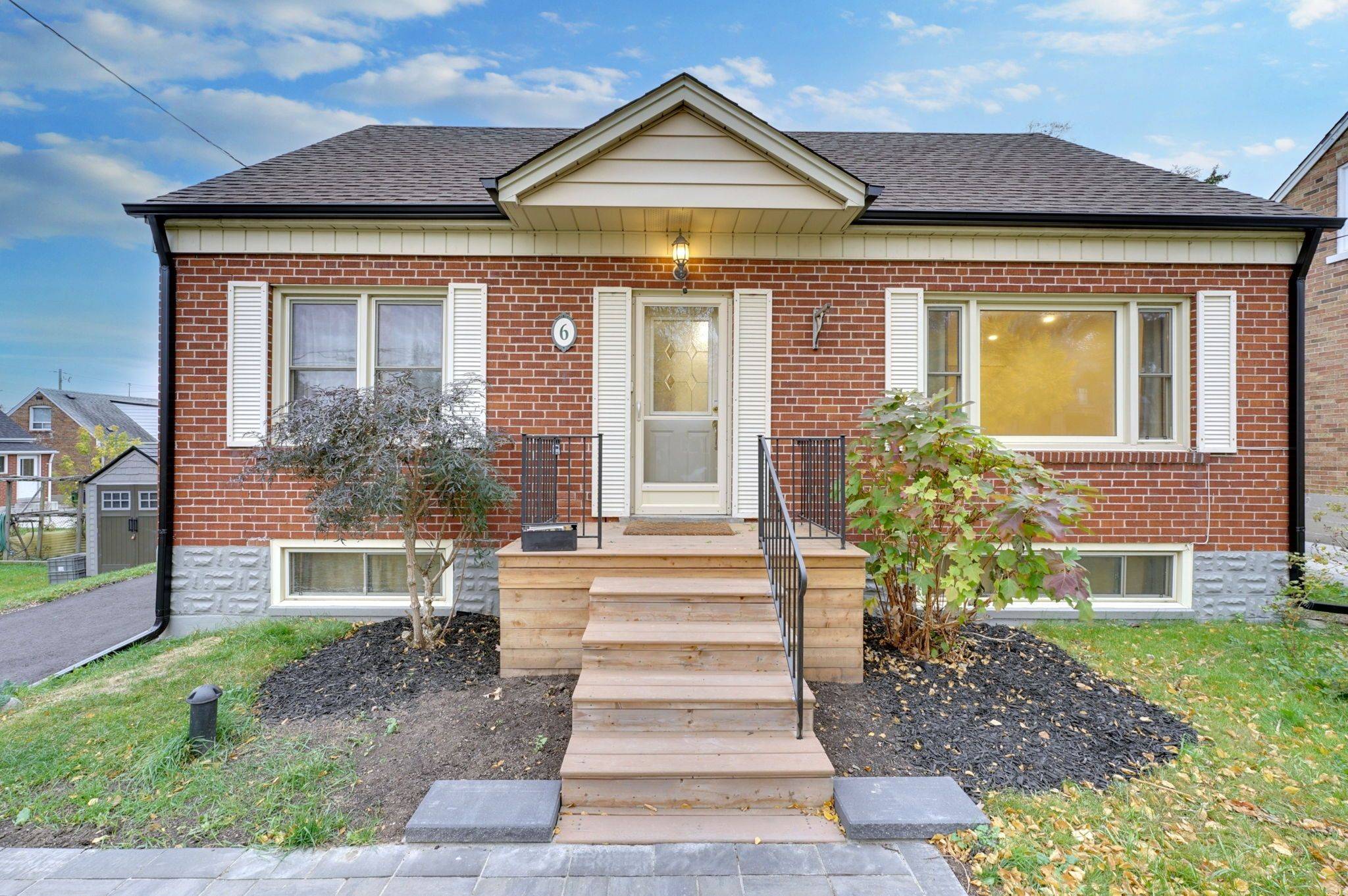REQUEST A TOUR
$999,995
Est. payment /mo
4 Beds
3 Baths
UPDATED:
Key Details
Property Type Single Family Home
Sub Type Detached
Listing Status Active
Purchase Type For Sale
Subdivision Downsview-Roding-Cfb
MLS Listing ID W12046725
Style 1 1/2 Storey
Bedrooms 4
Annual Tax Amount $3,869
Tax Year 2024
Property Sub-Type Detached
Lot Depth 119.08
Lot Front 50.0
Property Description
Detached Toronto Home With Premium 50X119.08Ft Lot! Great For A Family Or Easily Converted To Walkout Basement For Income Potential. Spacious Open Concept Living & Dining Room! 4 Bedrooms With Lots Of Storage! Office Upstairs Has B/I Desk & Storage! Large Detached Garage @ Rear With A Powered Workshop/Storage! Lots Of Parking. Backyard Oasis With Custom Deck, Landscaping & Privacy Fencing! Convenient Location Close To Hwy/Ttc, New Humber Hospital, Schools & More! Smart Thermostat; Thermal Windows And Doors. Updated Interlock, Eavestroughs and Asphalt Paving (2024).
Location
Province ON
County Toronto
Community Downsview-Roding-Cfb
Area Toronto
Rooms
Family Room No
Basement Finished
Kitchen 1
Interior
Interior Features Carpet Free, Water Heater
Cooling Central Air
Exterior
Exterior Feature Deck, Landscaped
Parking Features Private
Garage Spaces 1.5
Pool None
Roof Type Asphalt Shingle
Lot Frontage 50.0
Lot Depth 119.08
Total Parking Spaces 5
Building
Foundation Concrete
Others
Senior Community Yes
Read Less Info
Listed by RIGHT AT HOME REALTY



