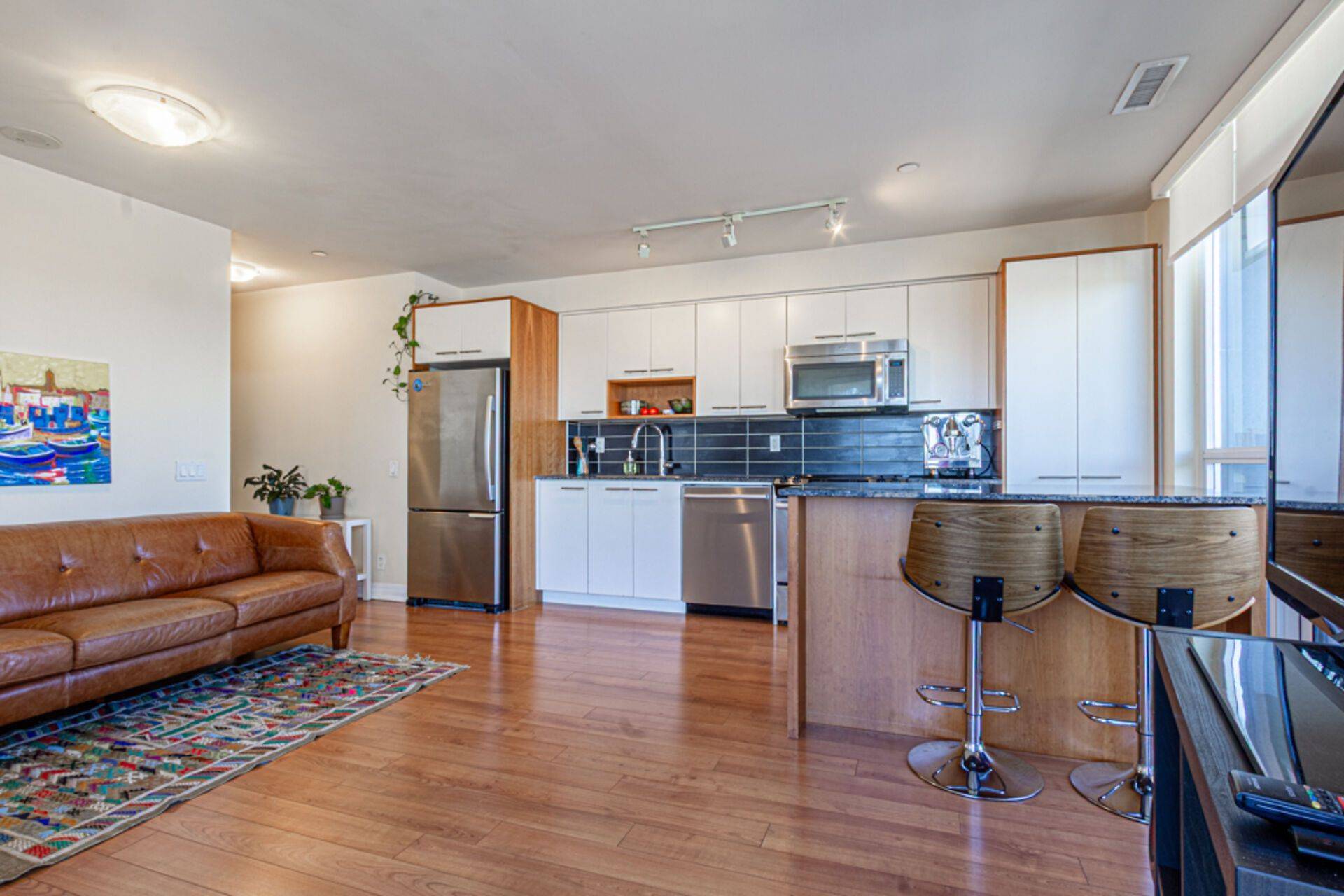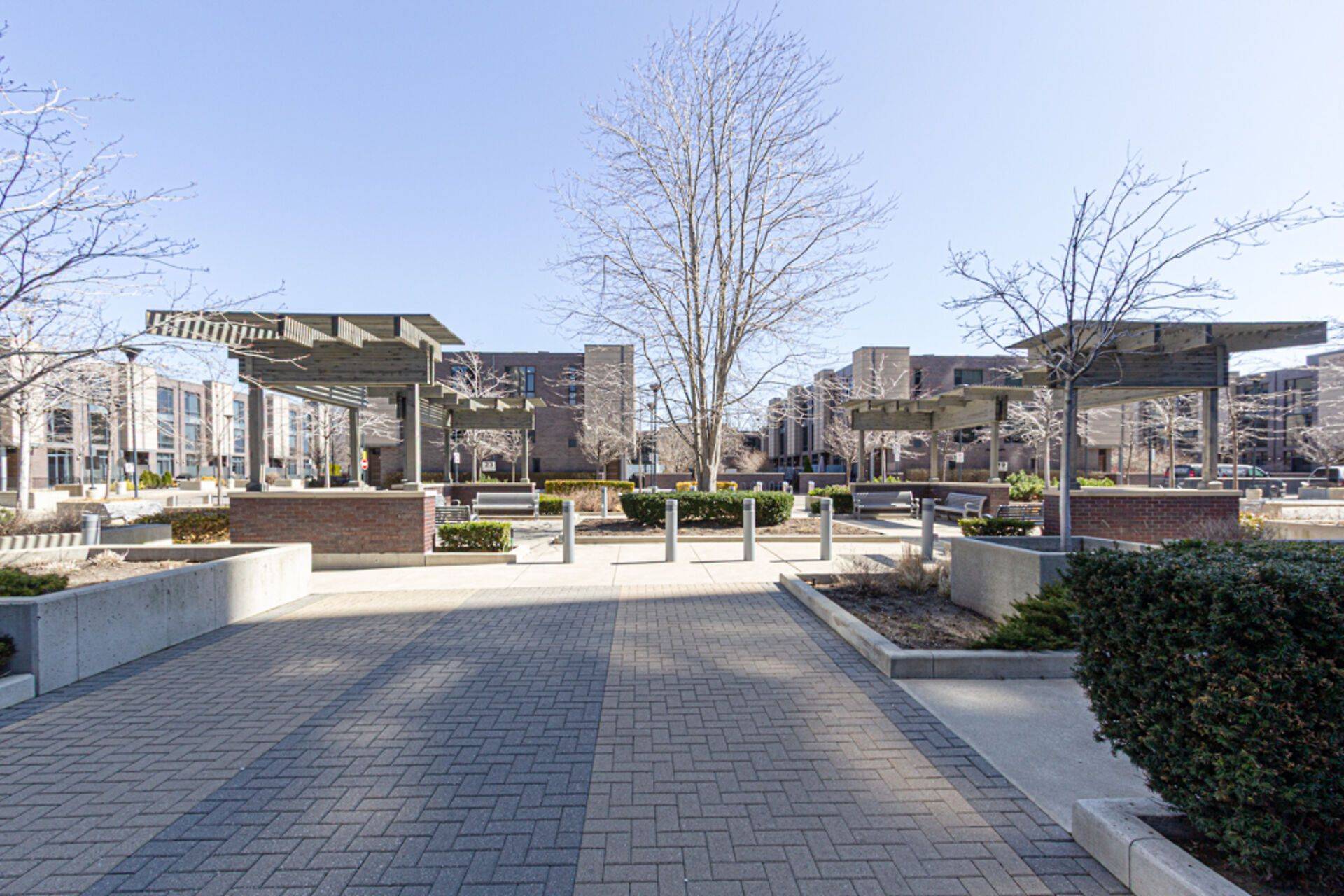UPDATED:
Key Details
Property Type Condo
Sub Type Condo Apartment
Listing Status Active
Purchase Type For Sale
Approx. Sqft 600-699
Subdivision Islington-City Centre West
MLS Listing ID W12058826
Style 1 Storey/Apt
Bedrooms 2
HOA Fees $615
Building Age 11-15
Annual Tax Amount $2,060
Tax Year 2024
Property Sub-Type Condo Apartment
Appx SqFt 600-699
Property Description
Location
Province ON
County Toronto
Community Islington-City Centre West
Area Toronto
Rooms
Family Room No
Basement None
Kitchen 1
Separate Den/Office 1
Interior
Interior Features None
Cooling Central Air
Inclusions S/S Stove, fridge, Bosch dishwasher (2022), Bosch washer/dryer (2018), bedroom laminate (2016), window blinds (2025), all window coverings (please note the kitchen island is moveable), mirrored closet (2025).
Laundry Ensuite
Exterior
Parking Features Underground
Garage Spaces 1.0
Amenities Available Concierge, Guest Suites, Gym, Indoor Pool, Party Room/Meeting Room, Bike Storage
Exposure North West
Total Parking Spaces 1
Balcony Open
Building
Locker Owned
Others
Senior Community Yes
Security Features Concierge/Security,Alarm System,Carbon Monoxide Detectors,Smoke Detector
Pets Allowed Restricted
Virtual Tour https://www.myvisuallistings.com/vtnb/354888



