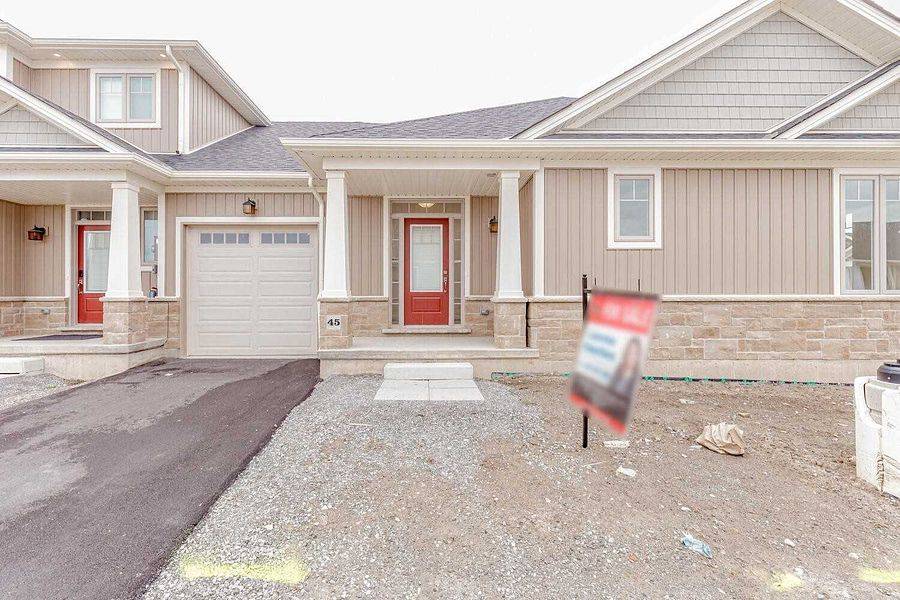UPDATED:
Key Details
Property Type Condo, Townhouse
Sub Type Att/Row/Townhouse
Listing Status Active
Purchase Type For Sale
Approx. Sqft 1100-1500
Subdivision 456 - Oakdale
MLS Listing ID X12062202
Style Bungalow
Bedrooms 2
Building Age 0-5
Annual Tax Amount $5,086
Tax Year 2025
Property Sub-Type Att/Row/Townhouse
Lot Depth 50.0
Lot Front 80.56
Appx SqFt 1100-1500
Property Description
Location
Province ON
County Niagara
Community 456 - Oakdale
Area Niagara
Rooms
Family Room No
Basement Full, Unfinished
Main Level Bedrooms 1
Kitchen 1
Interior
Interior Features Auto Garage Door Remote, Primary Bedroom - Main Floor, Separate Heating Controls, Separate Hydro Meter, Sump Pump, Upgraded Insulation, Water Heater
Cooling Central Air
Inclusions Stainless Steel 3 Door Fridge, Stove, Range Hood, Dishwasher, Washer And Dryer. High Efficient Furnace And Ac.
Exterior
Parking Features Private
Garage Spaces 1.0
Pool None
View City, Downtown, Golf Course, Trees/Woods
Roof Type Asphalt Shingle
Road Frontage Private Road
Lot Frontage 80.56
Lot Depth 50.0
Total Parking Spaces 2
Building
Foundation Concrete, Stone
Sewer Municipal Available
New Construction true
Others
Senior Community Yes
Monthly Total Fees $130
Security Features Alarm System,Carbon Monoxide Detectors,Smoke Detector
ParcelsYN Yes
Virtual Tour https://hdvirtualtours.ca/45-irwin-common-st-catharines/mls/



