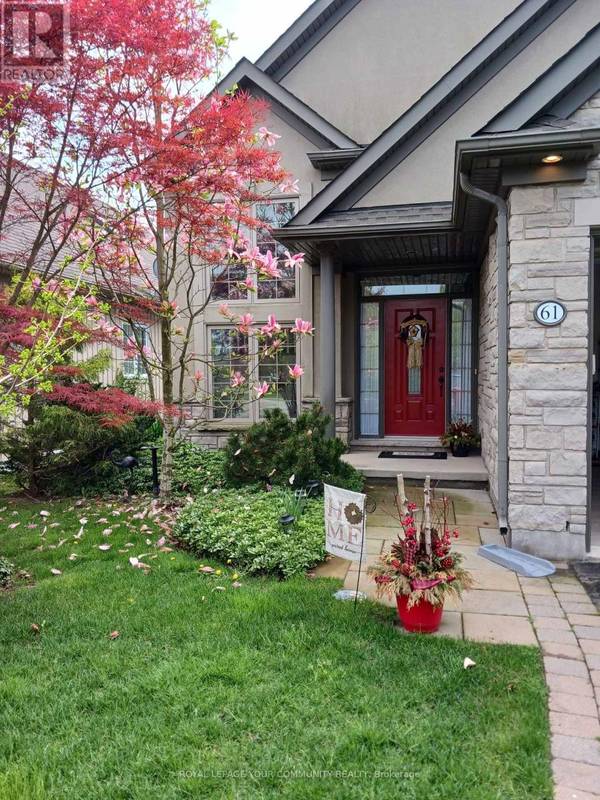UPDATED:
Key Details
Property Type Single Family Home
Sub Type Freehold
Listing Status Active
Purchase Type For Sale
Square Footage 1,100 sqft
Price per Sqft $806
Subdivision 108 - Virgil
MLS® Listing ID X12084805
Style Raised bungalow
Bedrooms 3
Property Sub-Type Freehold
Source Toronto Regional Real Estate Board
Property Description
Location
Province ON
Rooms
Kitchen 1.0
Extra Room 1 Lower level 3.66 m X 2.44 m Utility room
Extra Room 2 Lower level 2.74 m X 2.74 m Utility room
Extra Room 3 Lower level 8.23 m X 4.88 m Recreational, Games room
Extra Room 4 Lower level 3.96 m X 3.66 m Bedroom 3
Extra Room 5 Lower level Measurements not available Bathroom
Extra Room 6 Lower level 3.66 m X 1.83 m Laundry room
Interior
Heating Forced air
Flooring Hardwood, Vinyl
Fireplaces Number 1
Exterior
Parking Features Yes
View Y/N No
Total Parking Spaces 3
Private Pool No
Building
Lot Description Landscaped
Story 1
Sewer Sanitary sewer
Architectural Style Raised bungalow
Others
Ownership Freehold




