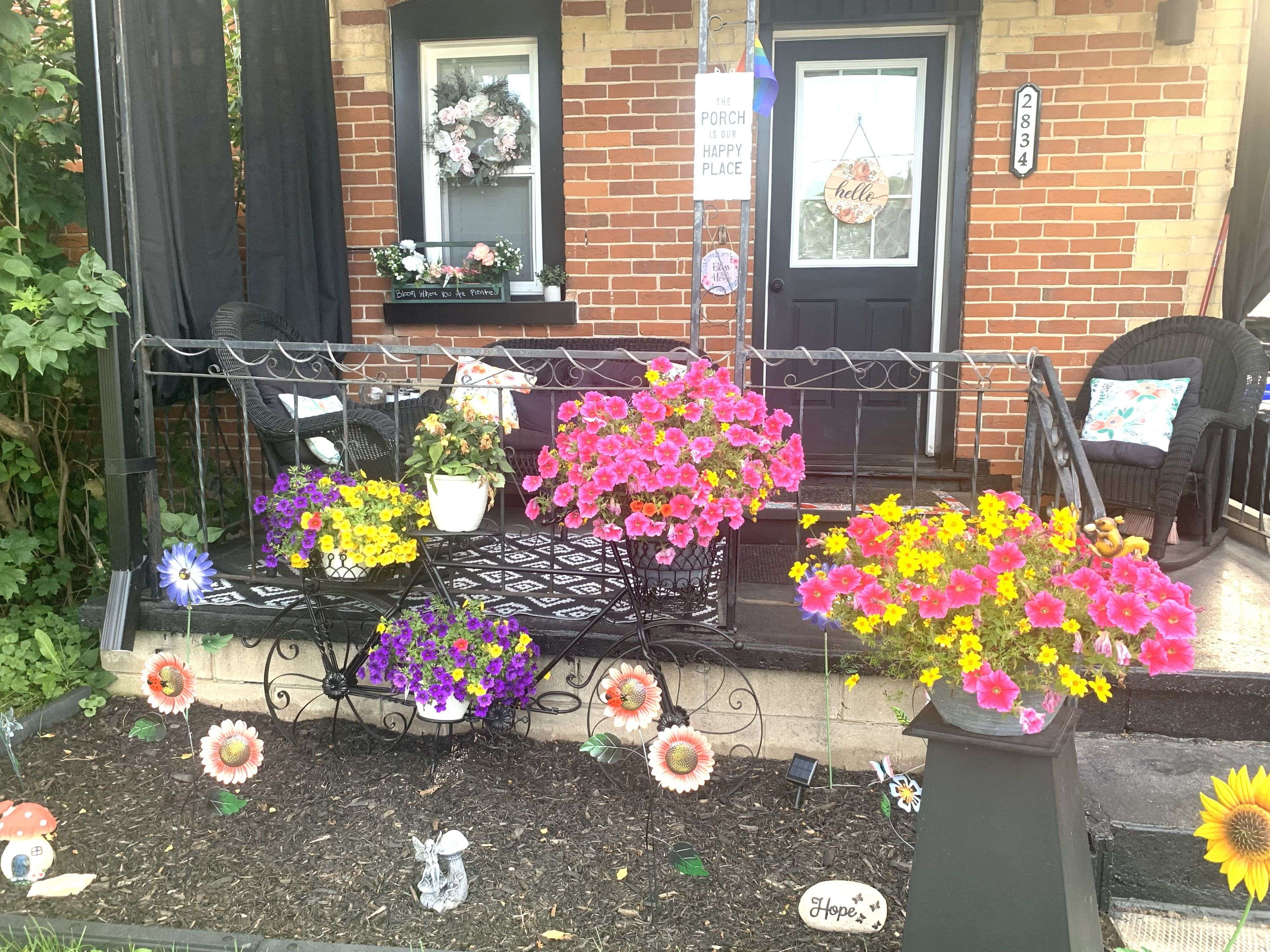UPDATED:
Key Details
Property Type Single Family Home
Sub Type Detached
Listing Status Active
Purchase Type For Sale
Approx. Sqft 1100-1500
Subdivision Rural Clearview
MLS Listing ID S12091532
Style 2-Storey
Bedrooms 3
Building Age 51-99
Annual Tax Amount $1,635
Tax Year 2024
Property Sub-Type Detached
Lot Depth 132.0
Lot Front 66.0
Appx SqFt 1100-1500
Property Description
Location
Province ON
County Simcoe
Community Rural Clearview
Area Simcoe
Zoning R1
Rooms
Family Room Yes
Basement Crawl Space
Kitchen 1
Interior
Interior Features Other
Cooling Wall Unit(s)
Fireplaces Number 1
Inclusions Washer, Dryer, Reverse osmosis system, water filtration systems, ductless a/c units (3 units), Fridge, Stove, Microwave
Exterior
Garage Spaces 1.0
Pool None
Roof Type Metal
Lot Frontage 66.0
Lot Depth 132.0
Total Parking Spaces 6
Building
Foundation Concrete Block
Others
Senior Community Yes



