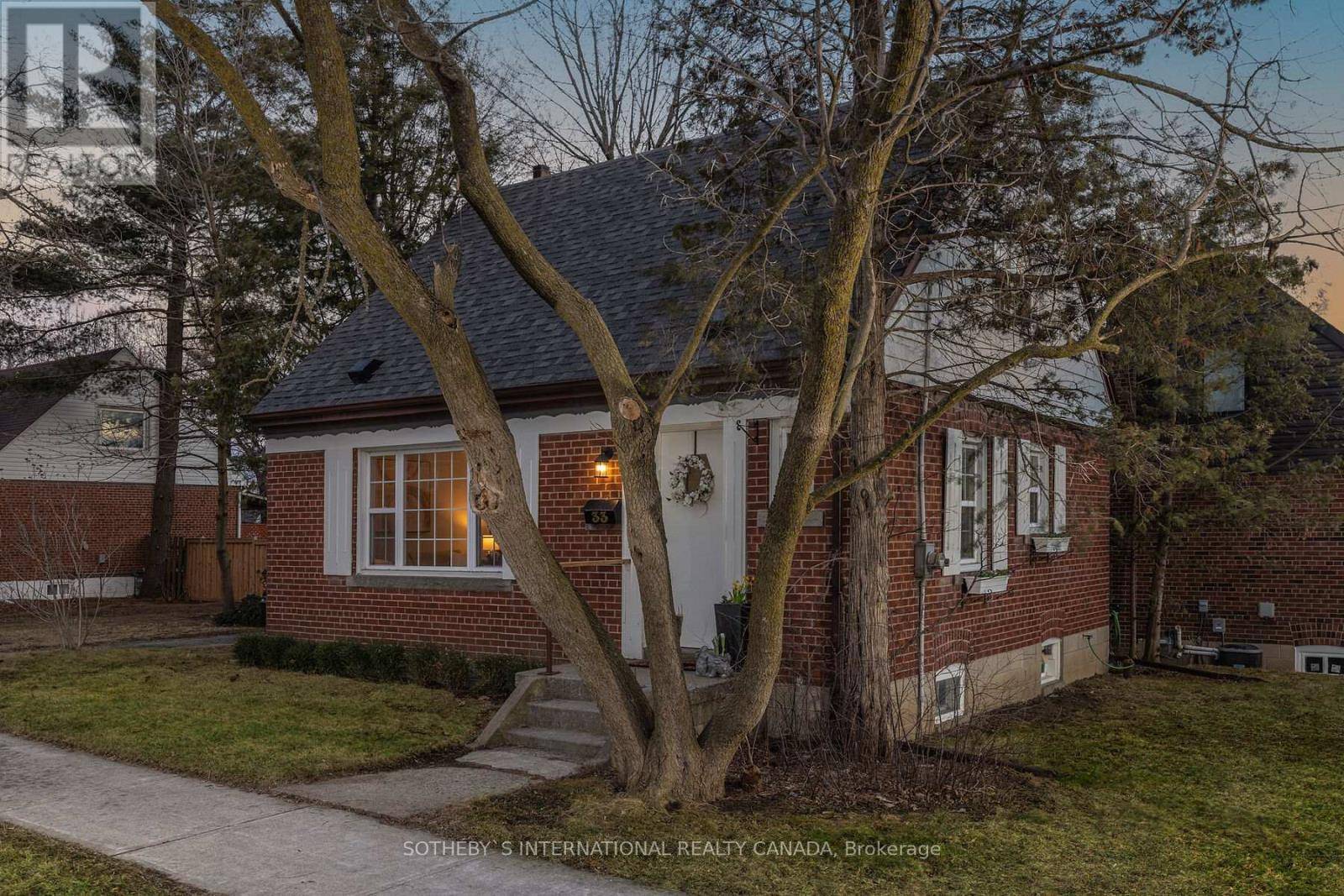OPEN HOUSE
Sat Jul 26, 2:00pm - 4:00pm
Sun Jul 27, 2:00pm - 4:00pm
UPDATED:
Key Details
Property Type Single Family Home
Sub Type Freehold
Listing Status Active
Purchase Type For Sale
Square Footage 700 sqft
Price per Sqft $1,355
Subdivision Clairlea-Birchmount
MLS® Listing ID E12092427
Bedrooms 3
Half Baths 1
Property Sub-Type Freehold
Source Toronto Regional Real Estate Board
Property Description
Location
Province ON
Rooms
Kitchen 1.0
Extra Room 1 Second level 3.83 m X 4.48 m Primary Bedroom
Extra Room 2 Second level 3.03 m X 4.48 m Bedroom 2
Extra Room 3 Basement 3.66 m X 6.49 m Family room
Extra Room 4 Main level 5.02 m X 3.38 m Living room
Extra Room 5 Main level 2.56 m X 4.23 m Kitchen
Extra Room 6 Main level 2.93 m X 3.57 m Bedroom 3
Interior
Heating Forced air
Cooling Central air conditioning
Flooring Hardwood, Carpeted
Exterior
Parking Features No
View Y/N No
Total Parking Spaces 1
Private Pool No
Building
Story 1.5
Sewer Sanitary sewer
Others
Ownership Freehold




