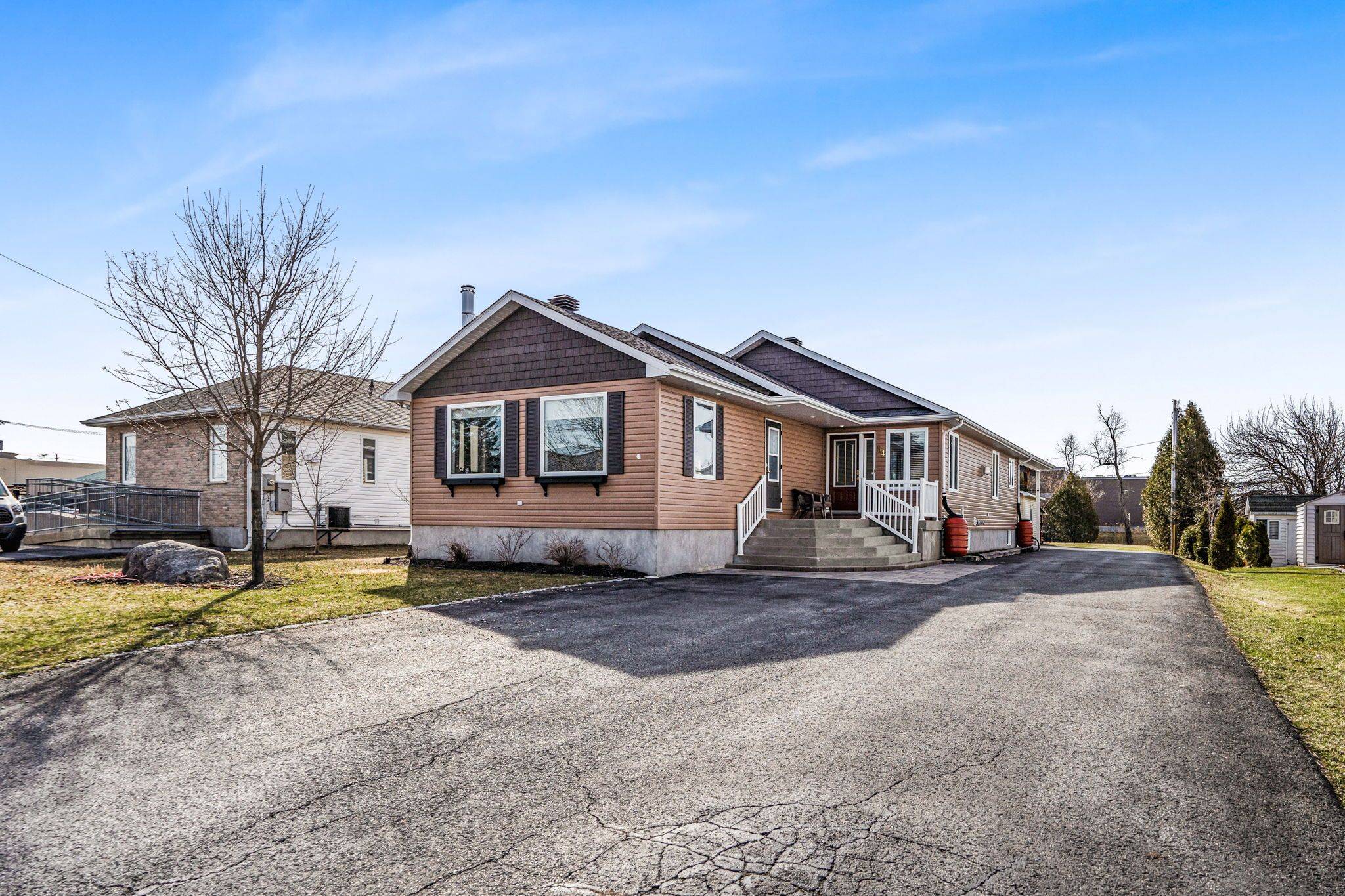UPDATED:
Key Details
Property Type Single Family Home
Sub Type Detached
Listing Status Active
Purchase Type For Sale
Approx. Sqft 1500-2000
Subdivision 719 - Alexandria
MLS Listing ID X12093292
Style Bungalow
Bedrooms 3
Annual Tax Amount $3,618
Tax Year 2024
Property Sub-Type Detached
Lot Depth 300.0
Lot Front 65.9
Appx SqFt 1500-2000
Property Description
Location
Province ON
County Stormont, Dundas And Glengarry
Community 719 - Alexandria
Area Stormont, Dundas And Glengarry
Zoning C-1-IH
Rooms
Family Room Yes
Basement Apartment, Separate Entrance
Kitchen 2
Separate Den/Office 1
Interior
Interior Features In-Law Suite, Other, Primary Bedroom - Main Floor
Cooling Central Air
Fireplaces Number 2
Fireplaces Type Wood, Natural Gas
Inclusions 2 Fridges, 2 Stoves, 2 Dishwasher, Hood Fan, wine fridge, 2 microwave,
Exterior
Garage Spaces 1.0
Pool None
Roof Type Asphalt Shingle
Lot Frontage 65.9
Lot Depth 300.0
Total Parking Spaces 15
Building
Foundation Concrete
Others
Senior Community Yes
Virtual Tour https://my.matterport.com/show/?m=sgBZ6frhYV1



