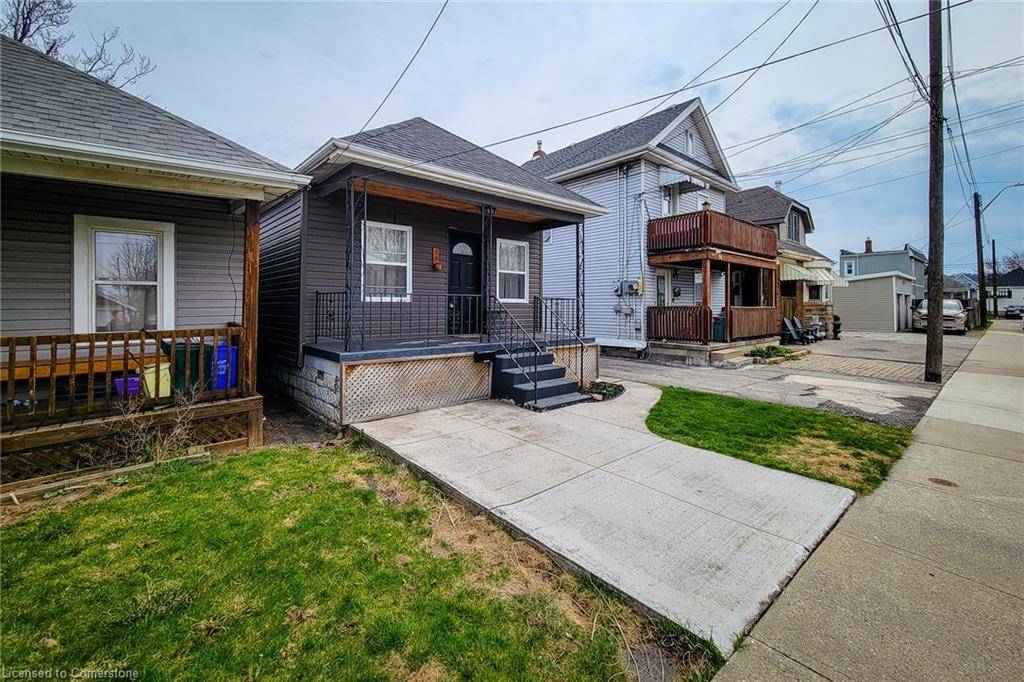UPDATED:
Key Details
Property Type Single Family Home
Sub Type Single Family Residence
Listing Status Active
Purchase Type For Sale
Square Footage 714 sqft
Price per Sqft $770
MLS Listing ID 40719951
Style Bungalow
Bedrooms 2
Full Baths 2
Abv Grd Liv Area 1,061
Originating Board Hamilton - Burlington
Year Built 1925
Annual Tax Amount $2,691
Property Sub-Type Single Family Residence
Lot Depth 106.0
Lot Front 19.67
Property Description
Location
Province ON
County Hamilton
Area 20 - Hamilton Centre
Zoning D
Direction Kenilworth & Cannon
Rooms
Other Rooms Shed(s)
Basement Full, Finished
Kitchen 1
Interior
Interior Features Built-In Appliances, In-law Capability
Heating Forced Air, Natural Gas
Cooling Central Air
Fireplace No
Window Features Window Coverings
Appliance Water Heater, Built-in Microwave, Dishwasher, Dryer, Refrigerator, Stove, Washer
Laundry In-Suite, Lower Level
Exterior
Parking Features Asphalt
Roof Type Asphalt Shing
Lot Frontage 19.67
Lot Depth 106.0
Garage No
Building
Lot Description Urban, Rectangular, Ample Parking, Highway Access, Hospital, Major Anchor, Park, Place of Worship, Playground Nearby, Public Parking, Public Transit, Rec./Community Centre, Regional Mall, School Bus Route, Schools, Shopping Nearby
Faces Kenilworth & Cannon
Foundation Concrete Block
Sewer Sewer (Municipal)
Water Municipal
Architectural Style Bungalow
Structure Type Vinyl Siding
New Construction No
Others
Senior Community false
Tax ID 172450074
Ownership Freehold/None



